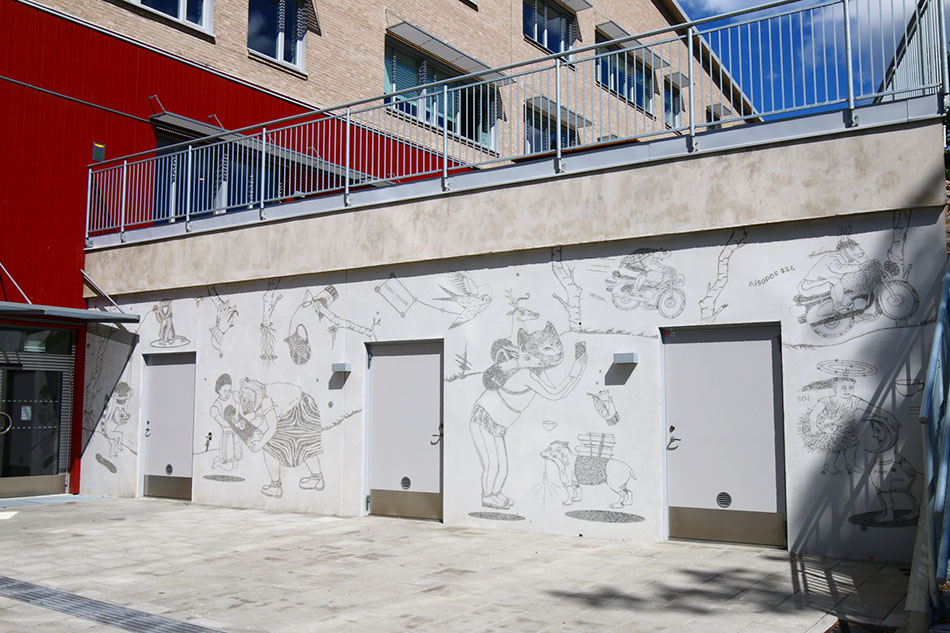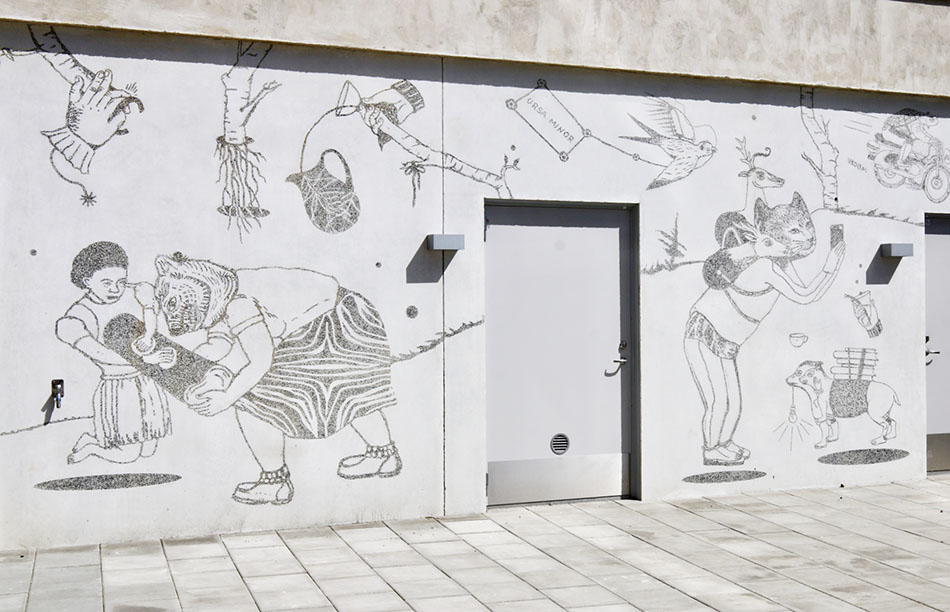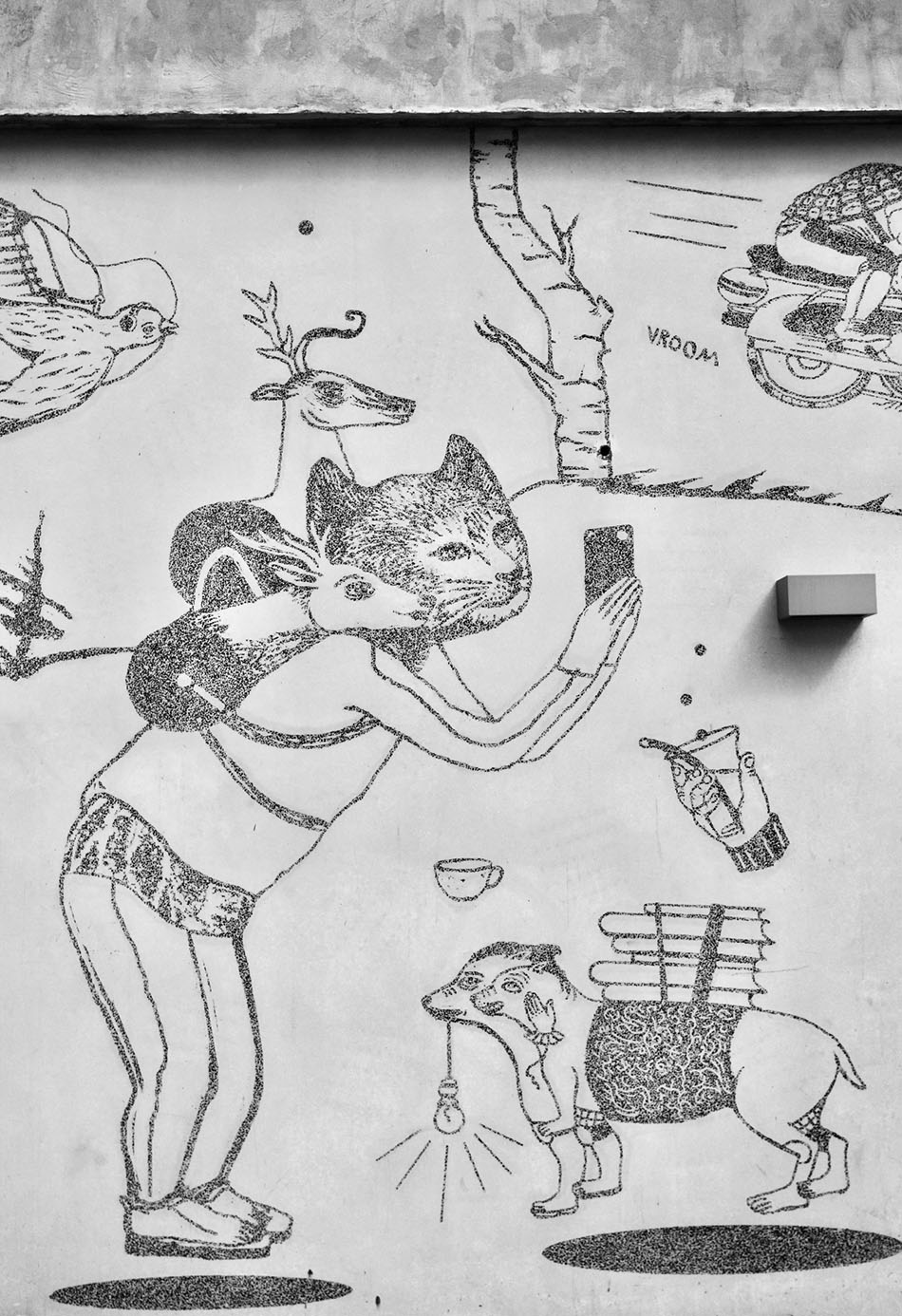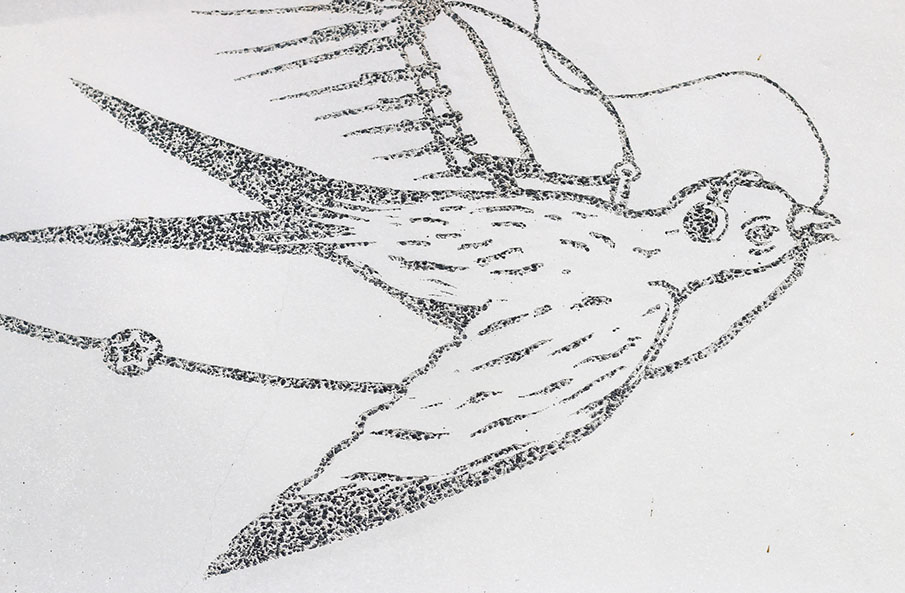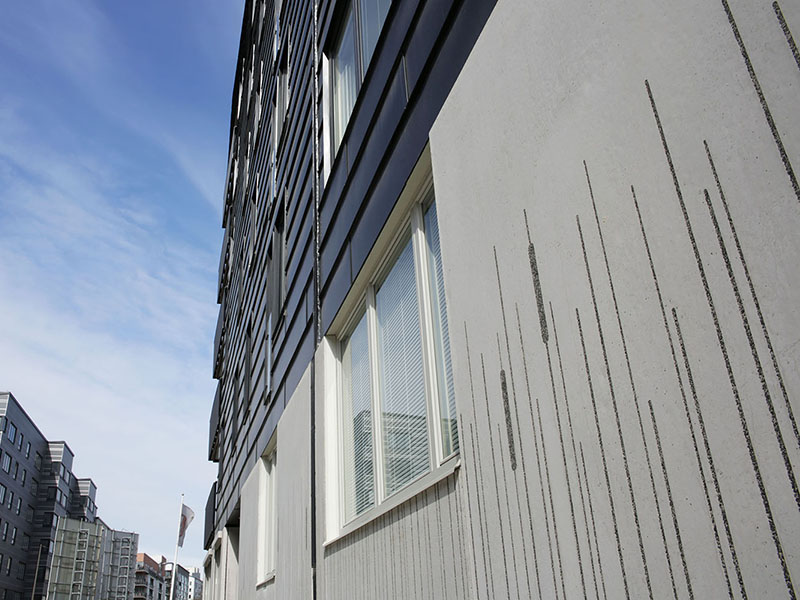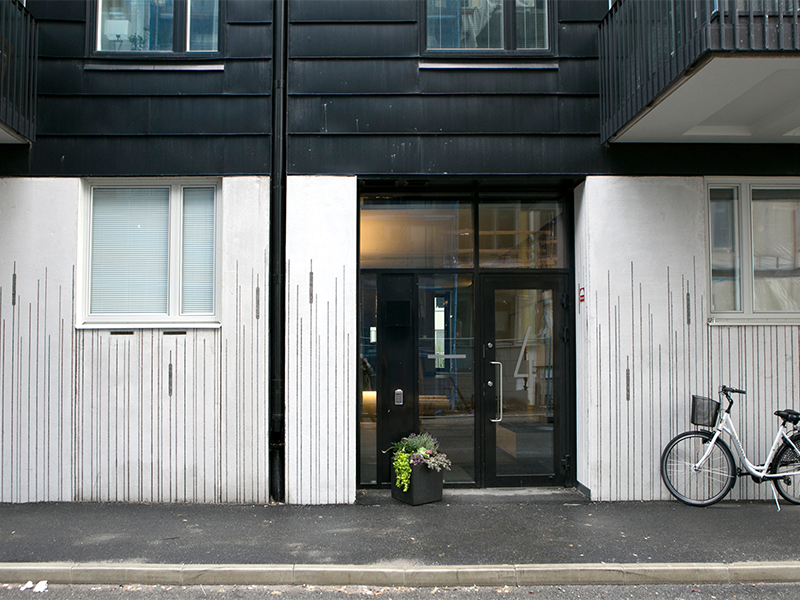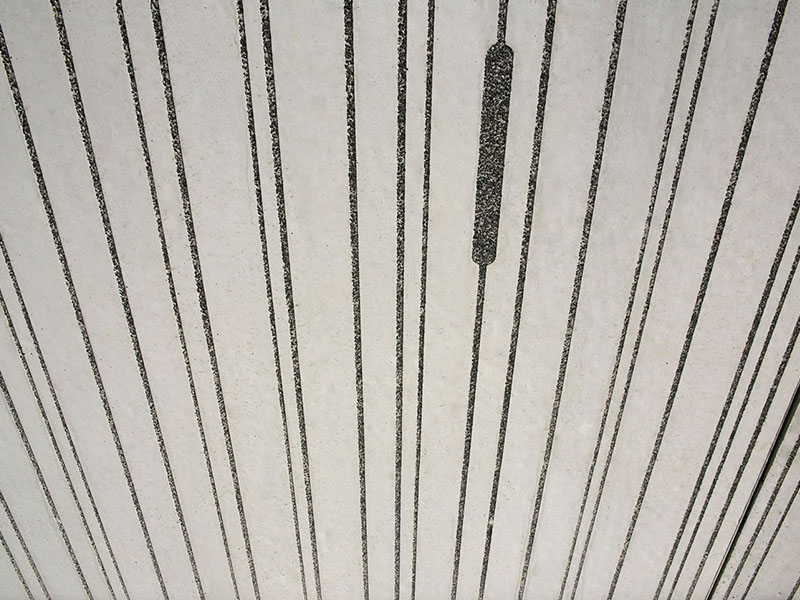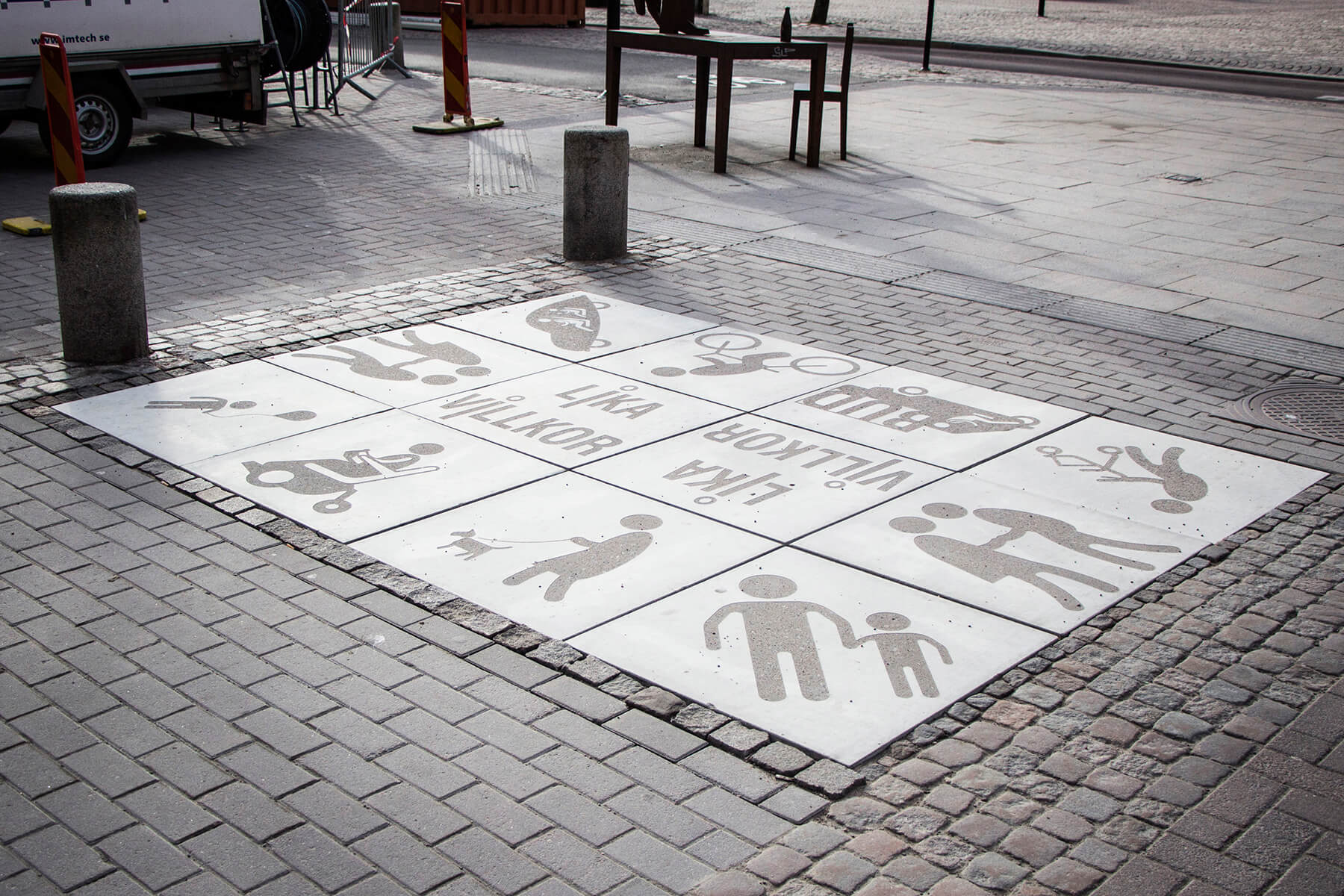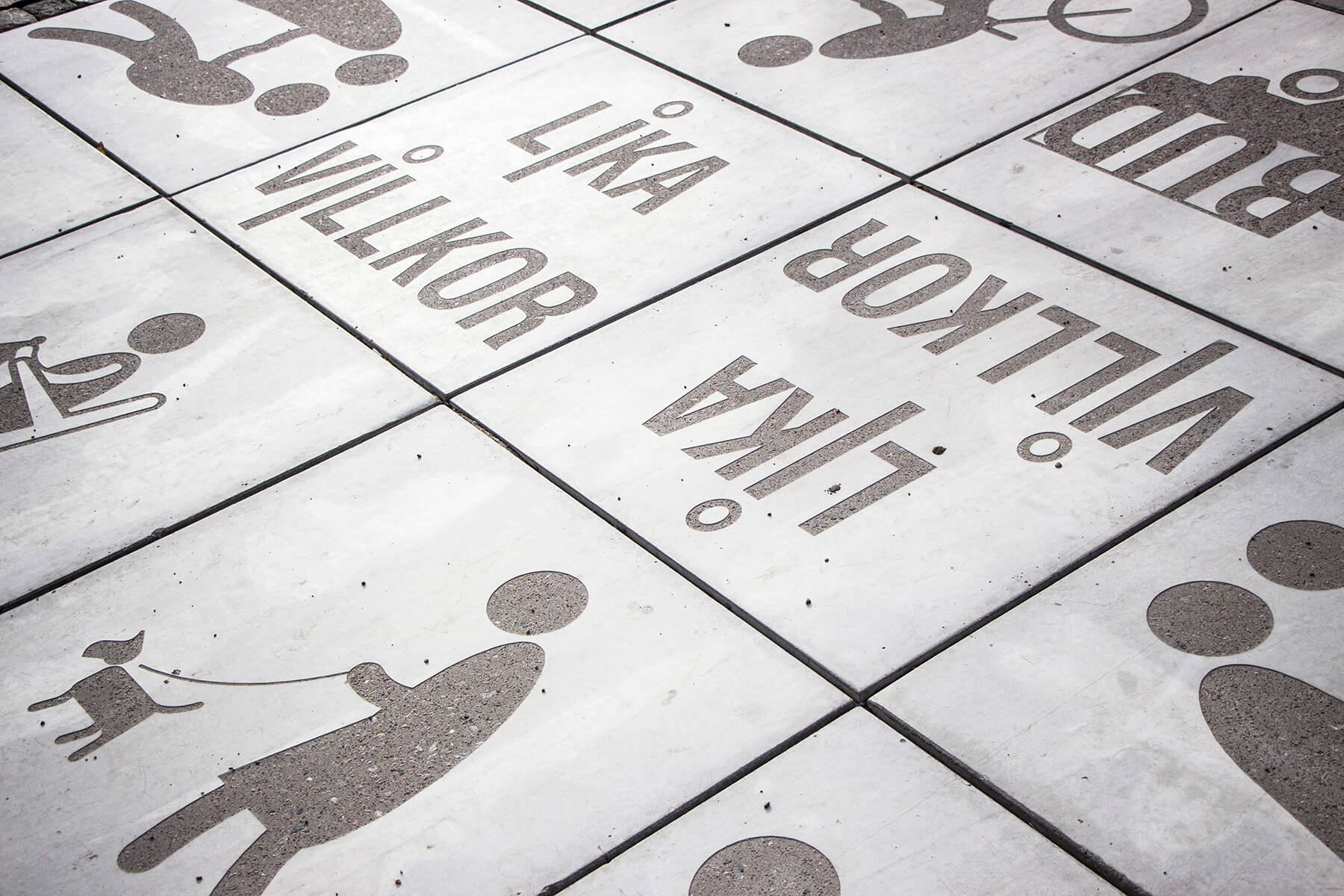Archive Centre Lund
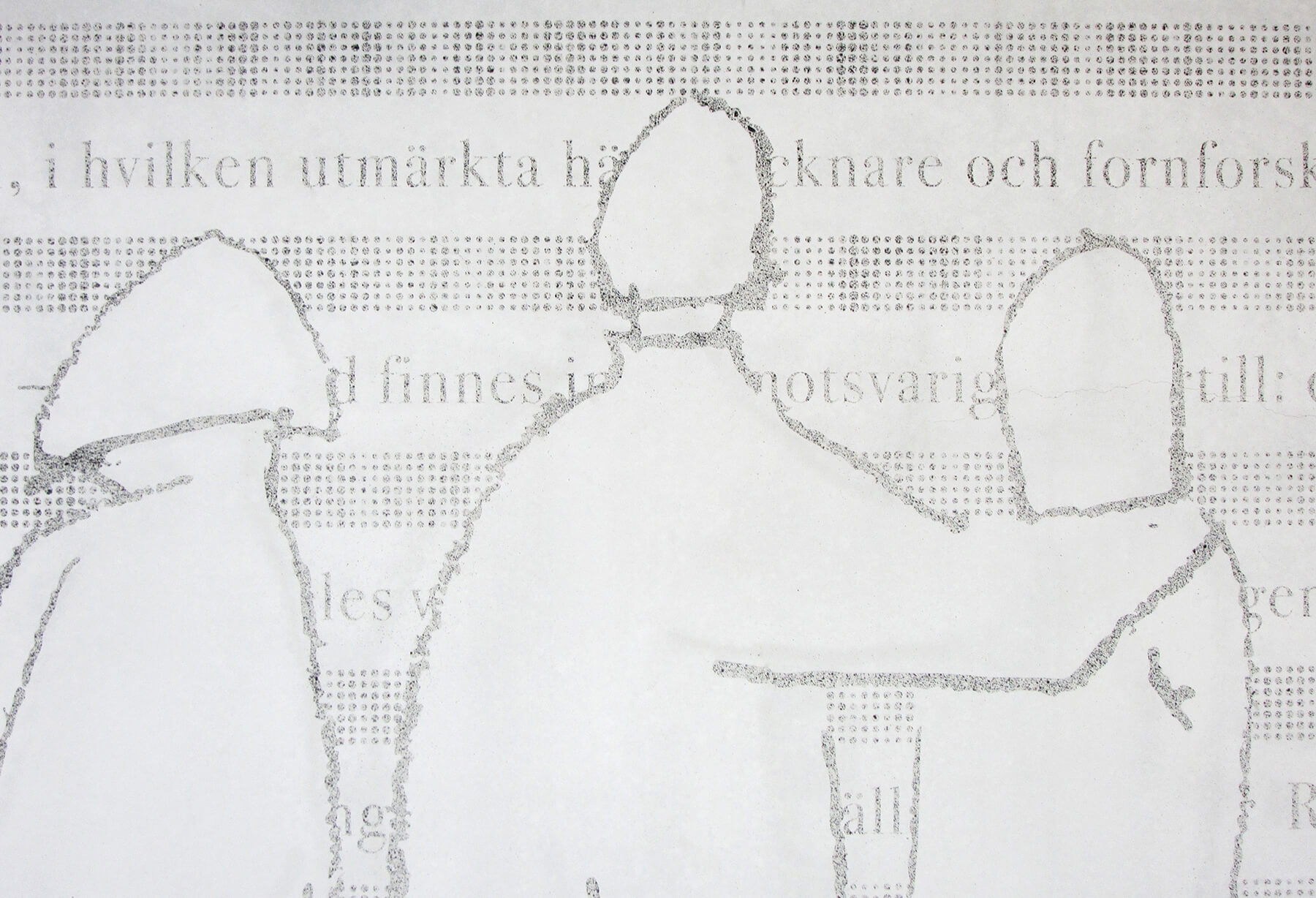
“The first Swedish national archive regulations dating back to the 17th century have formed the pattern on the wall in front of the grand lecture hall. The ‘spectators’ came from my notes from one of the many meetings concerning how to decorate the wall. Sometimes notes can be useful…”
Nils P Johansson, Architect, Tage Moeller Architektbyrå AB
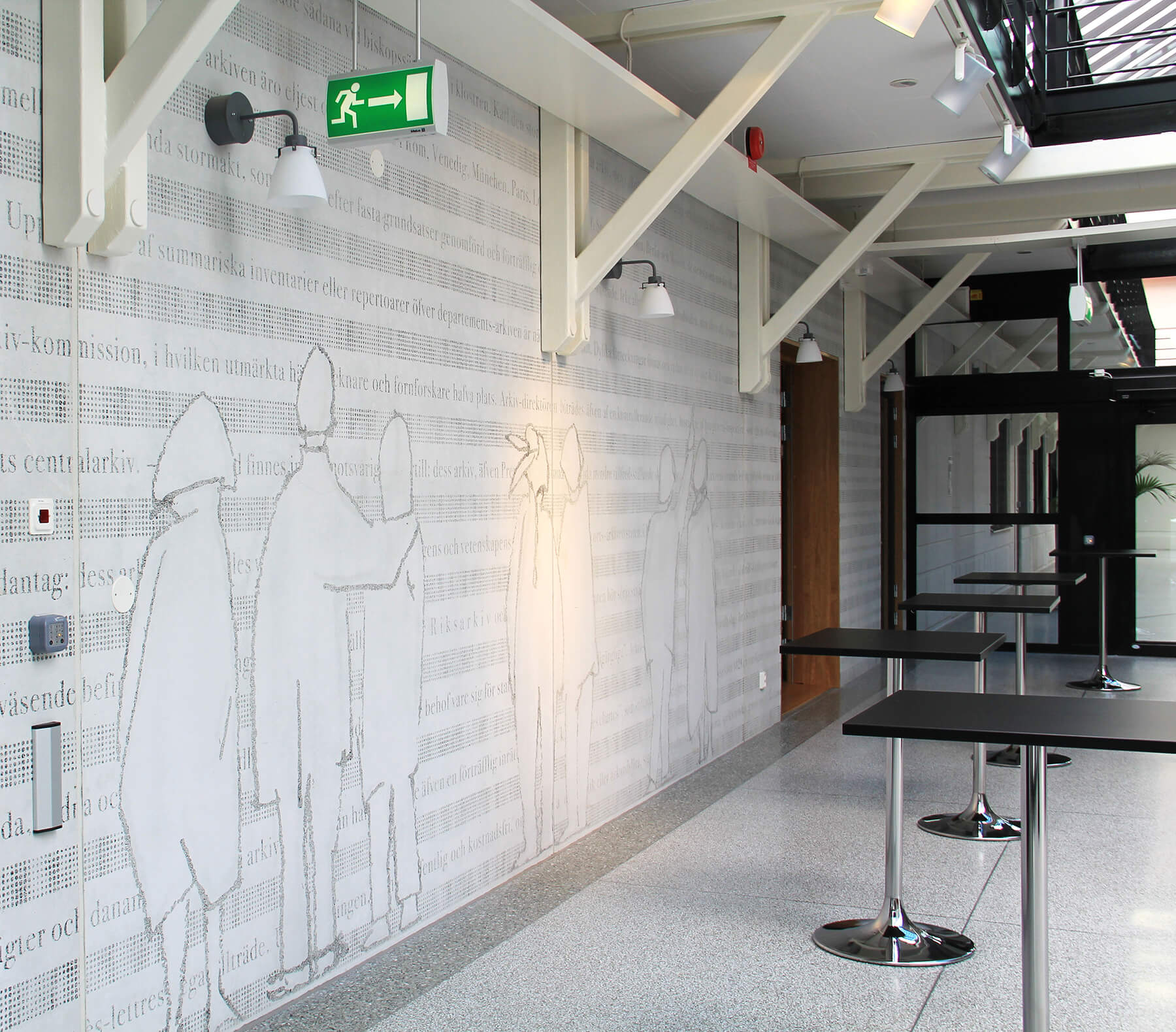
Return to the previous page
Attunda Tingsrätt
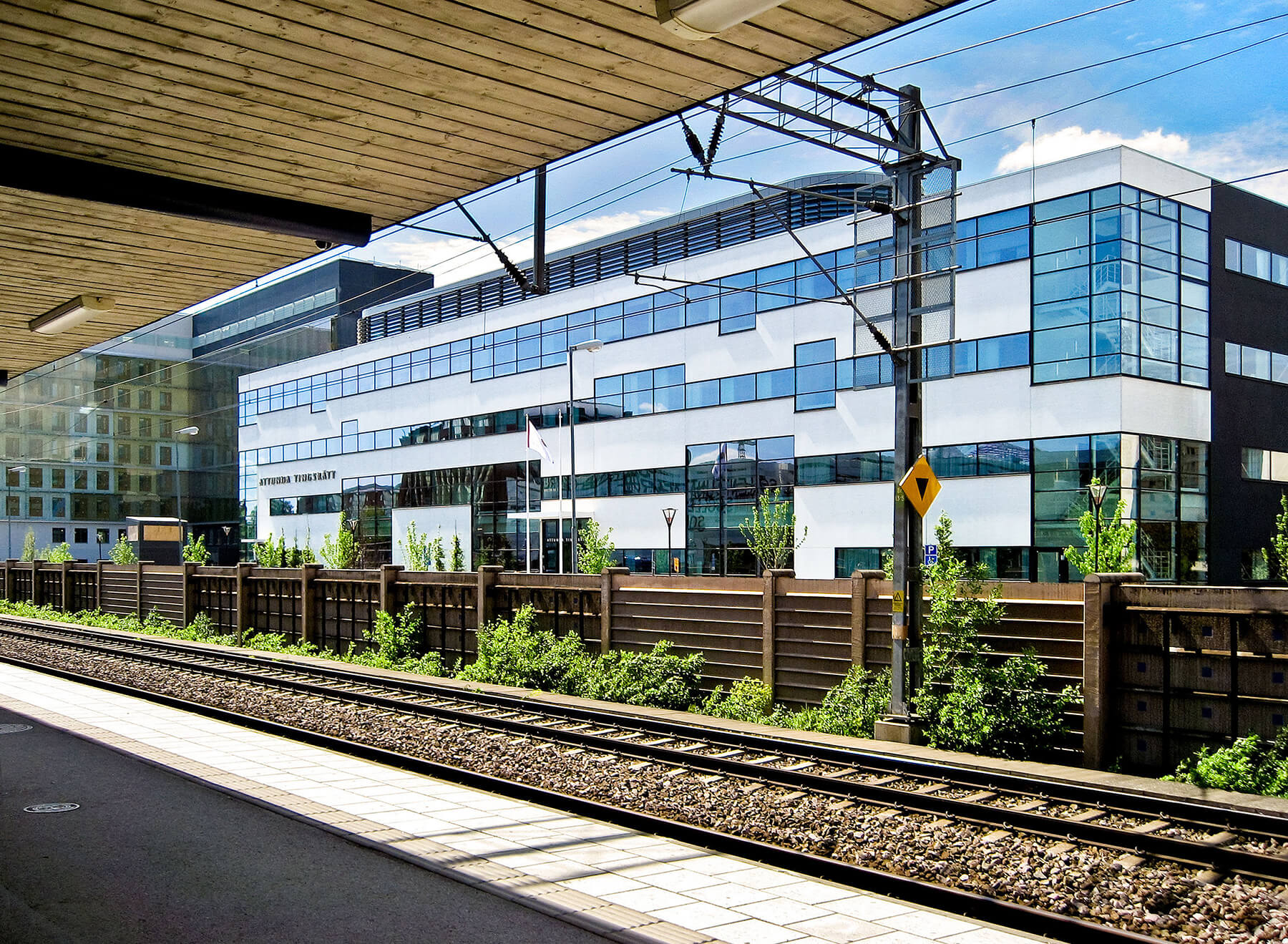
The pattern adds an interesting new aspect, tactility, to the facade. When viewed up close, the pattern appears clearly dotted. From further away, the pattern is almost invisible still creating depth to an otherwise simple facade.
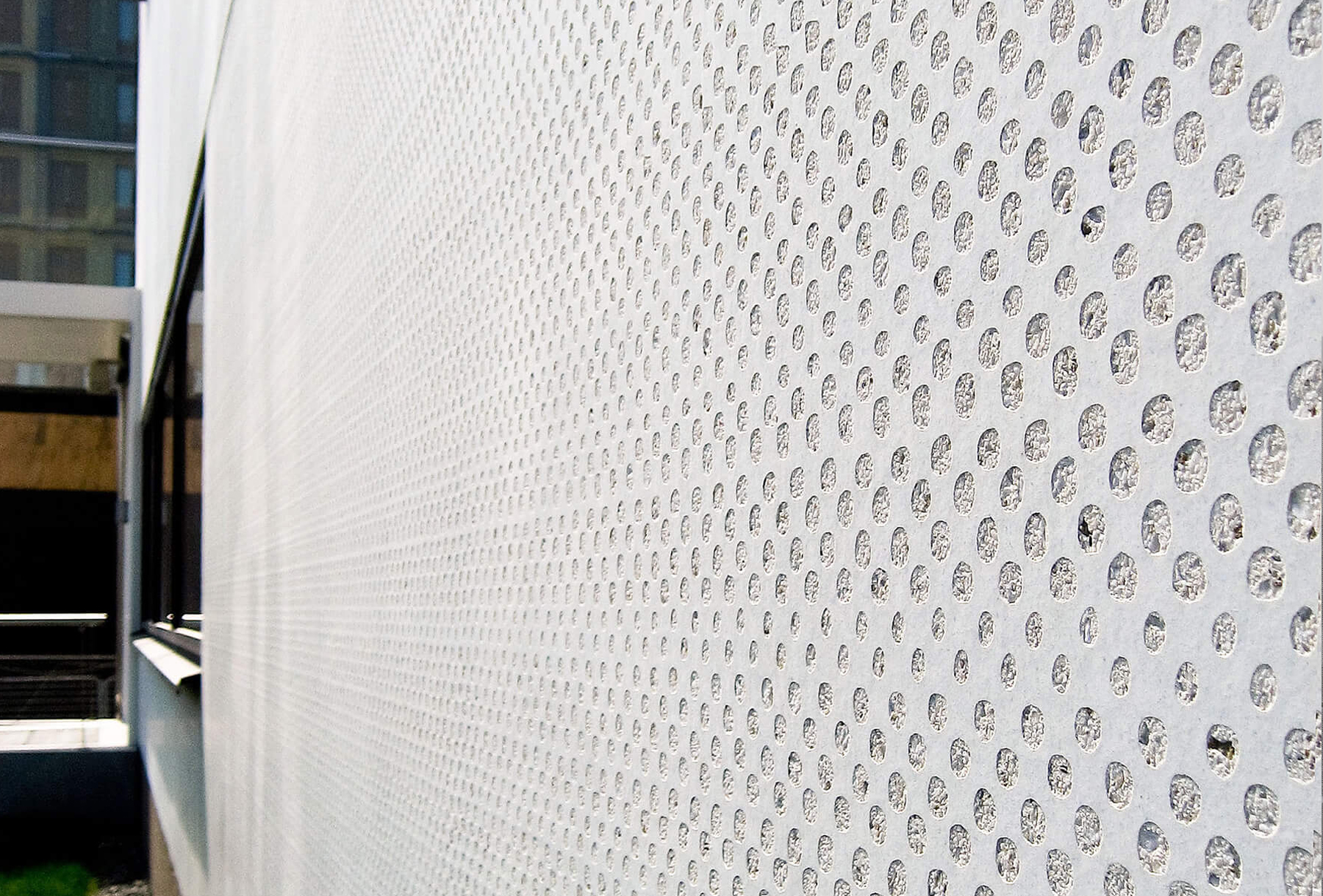
Return to the previous page
Biltema Central Warehouse, Halmstad
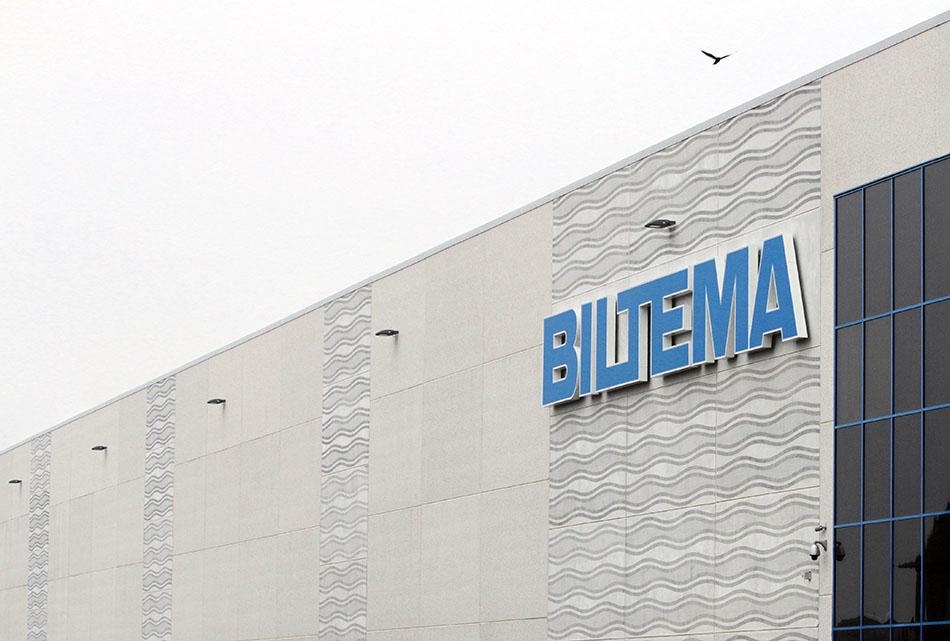
Architecture:
Color: Light
Pattern: Designer's own
Prefabrication: Abeton AB
Address: Stationsgatan 45, 302 20 Halmstad, Sweden
Type: Commercial Building
Year: 2016
Photo: Lotta Brettmark, Graphic Concrete

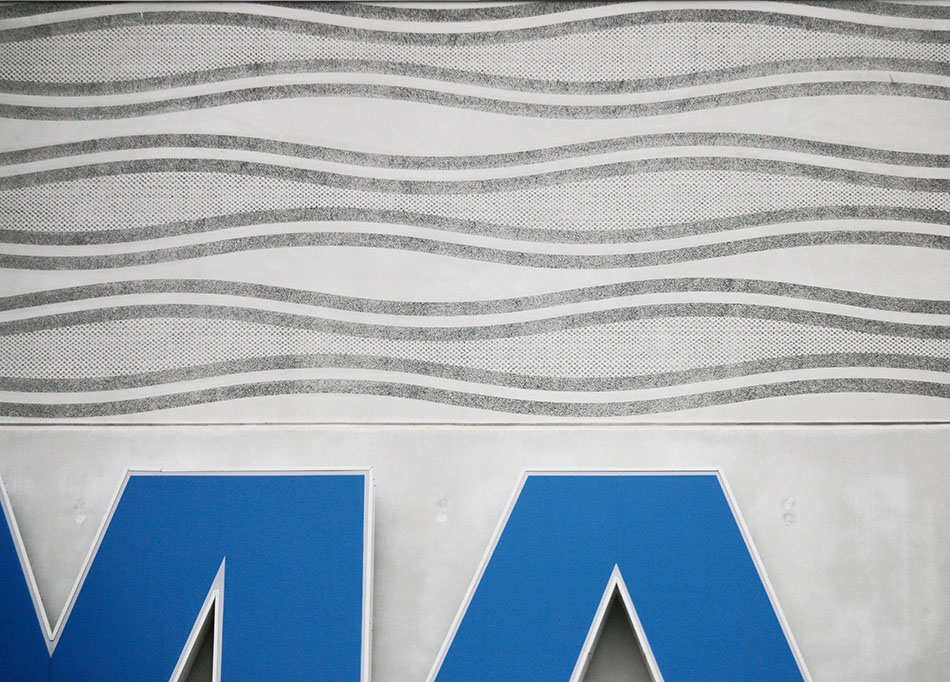
Return to the previous page
Falun Travel Center

The Falun Travel Center is an important addition to the changes that have been made to the city’s southern center and its public transportation hub.
The new terminal combines both train and bus services while also creating a connection between the city and regional transportation.
The entrance to the terminal serves as a link between the old train station and the new bus station. Three of the patterns are Modhir Ahmed’s free graphic interpretations of Falun as a world heritage site, three represent photographs taken by photographer Olle Norling of Falun’s UNESCO World Heritage Site buildings, and three are taken directly from the international world heritage list.

Return to the previous page
Frölunda Torg Shopping Center

Frölunda Torg Shopping Centre is located in Gothenburg, Sweden with over 200 shops offering a mix of the largest Swedish and international chains, individual stores and brand stores.
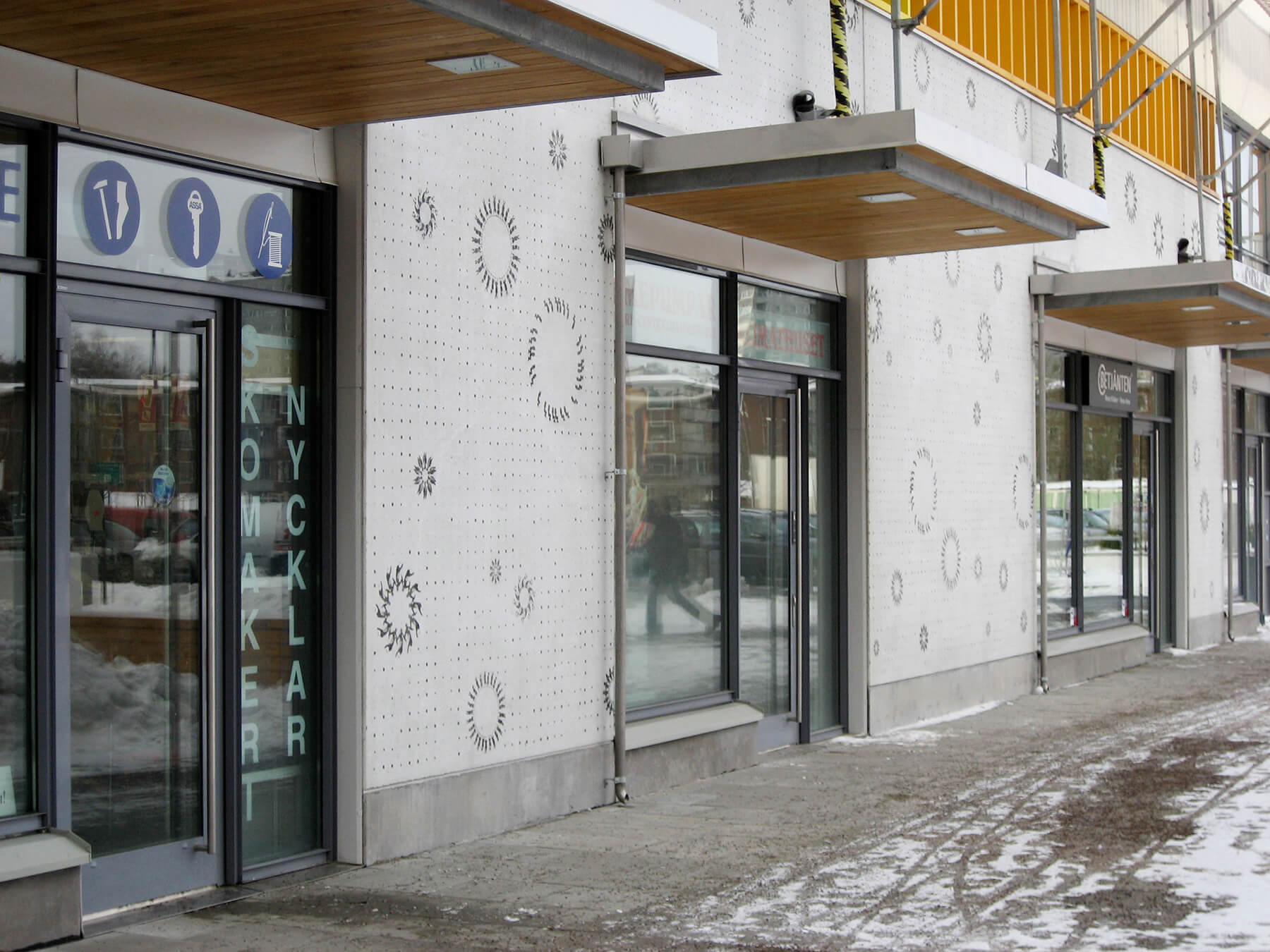
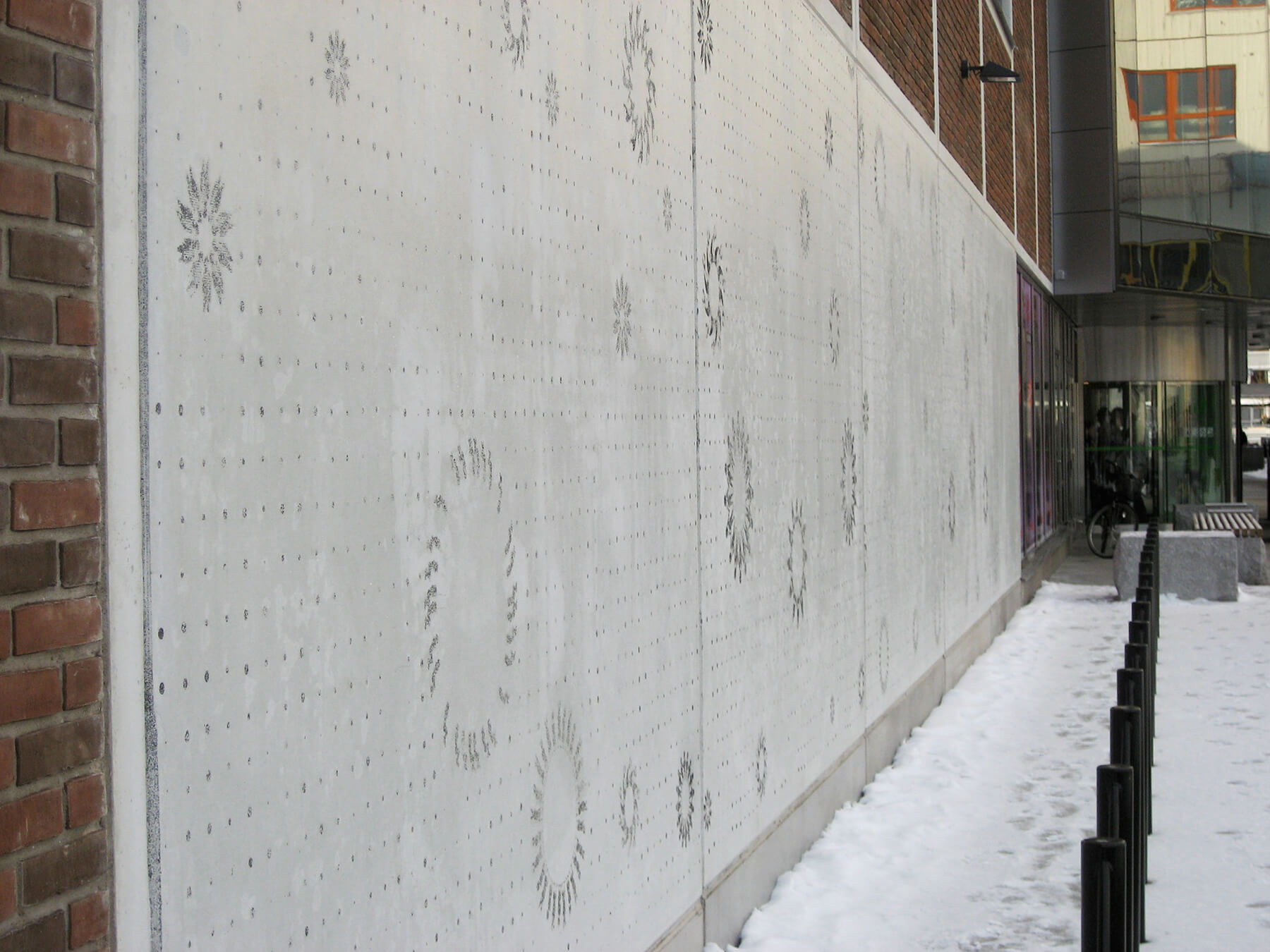
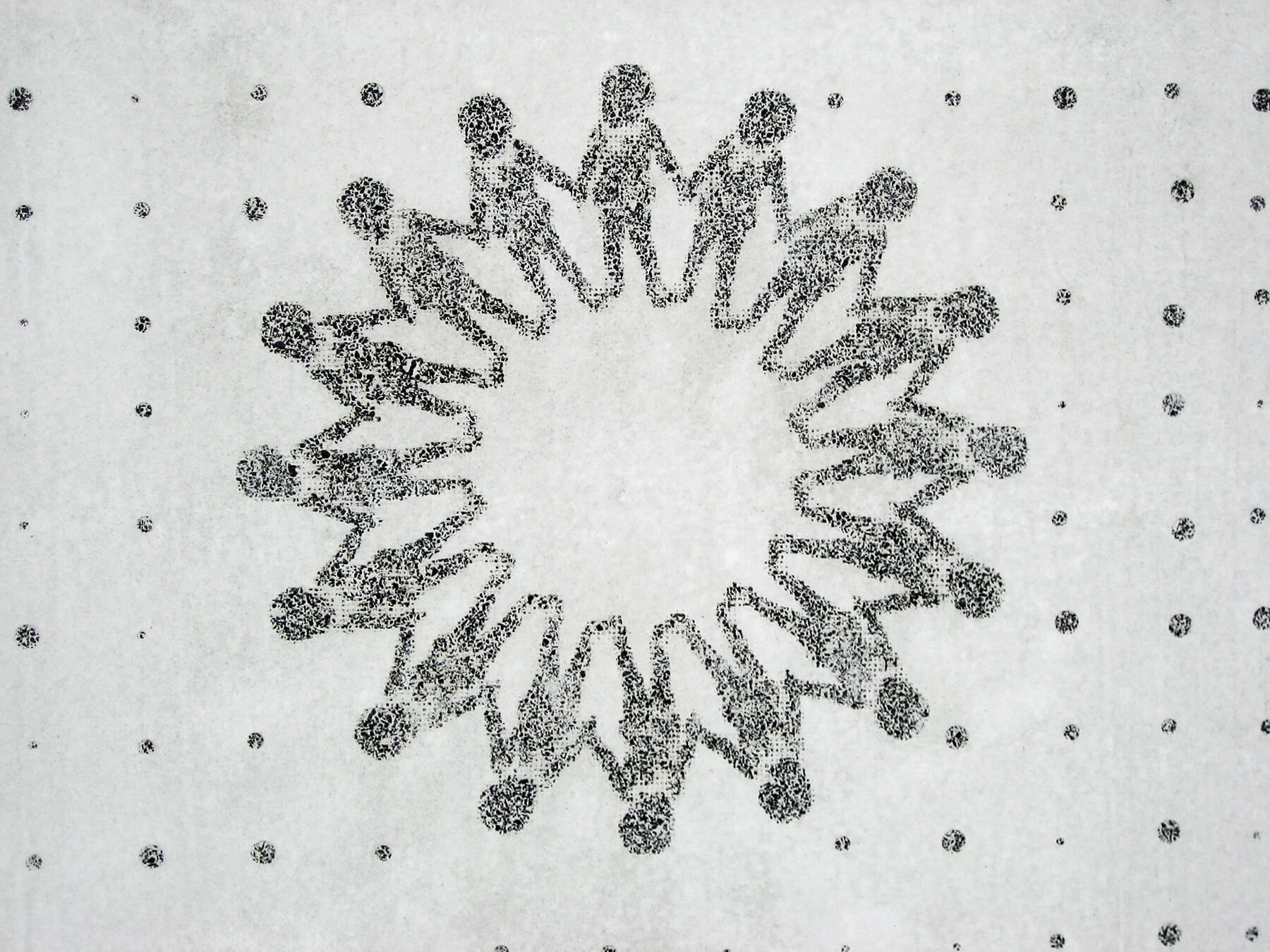
Return to the previous page
Höglunda School
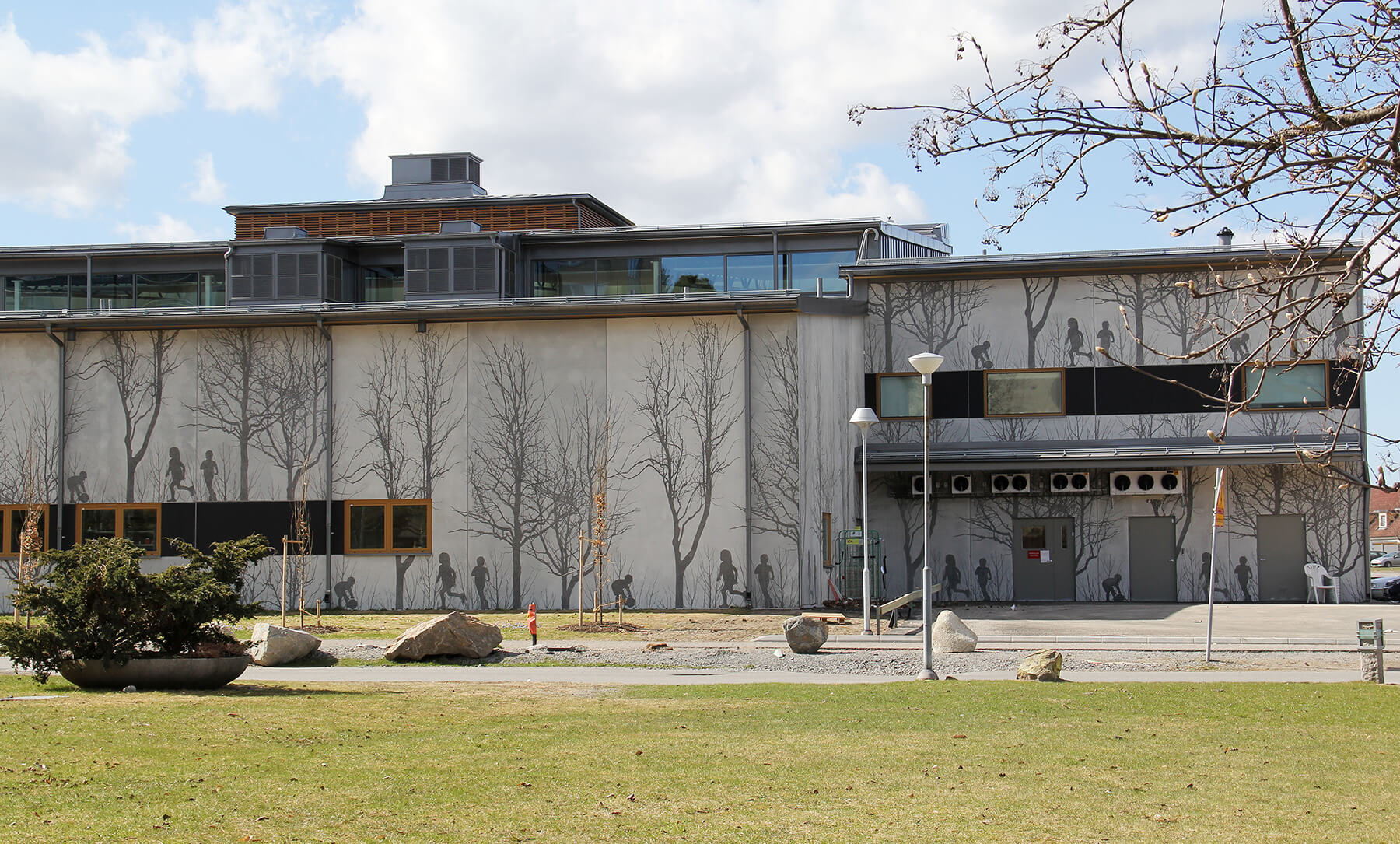
The Höglunda School, comprising more than 7,000 square meters, is built on two levels around a plaza. The school was built as a low-energy house in line with the municipality's efforts to reduce energy consumption. The facades are of sandwich precast concrete panels with different patterns in Graphic Concrete.
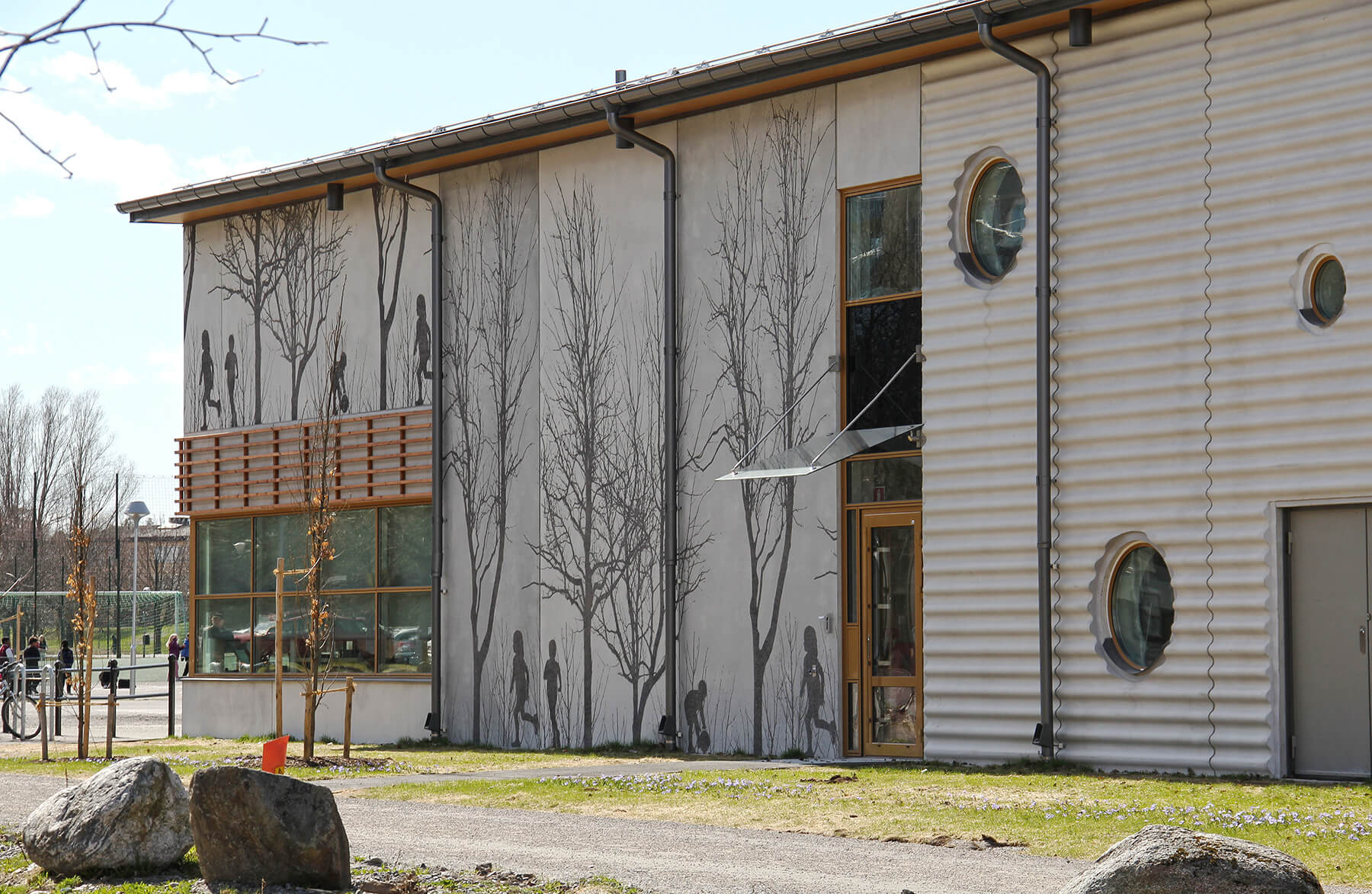
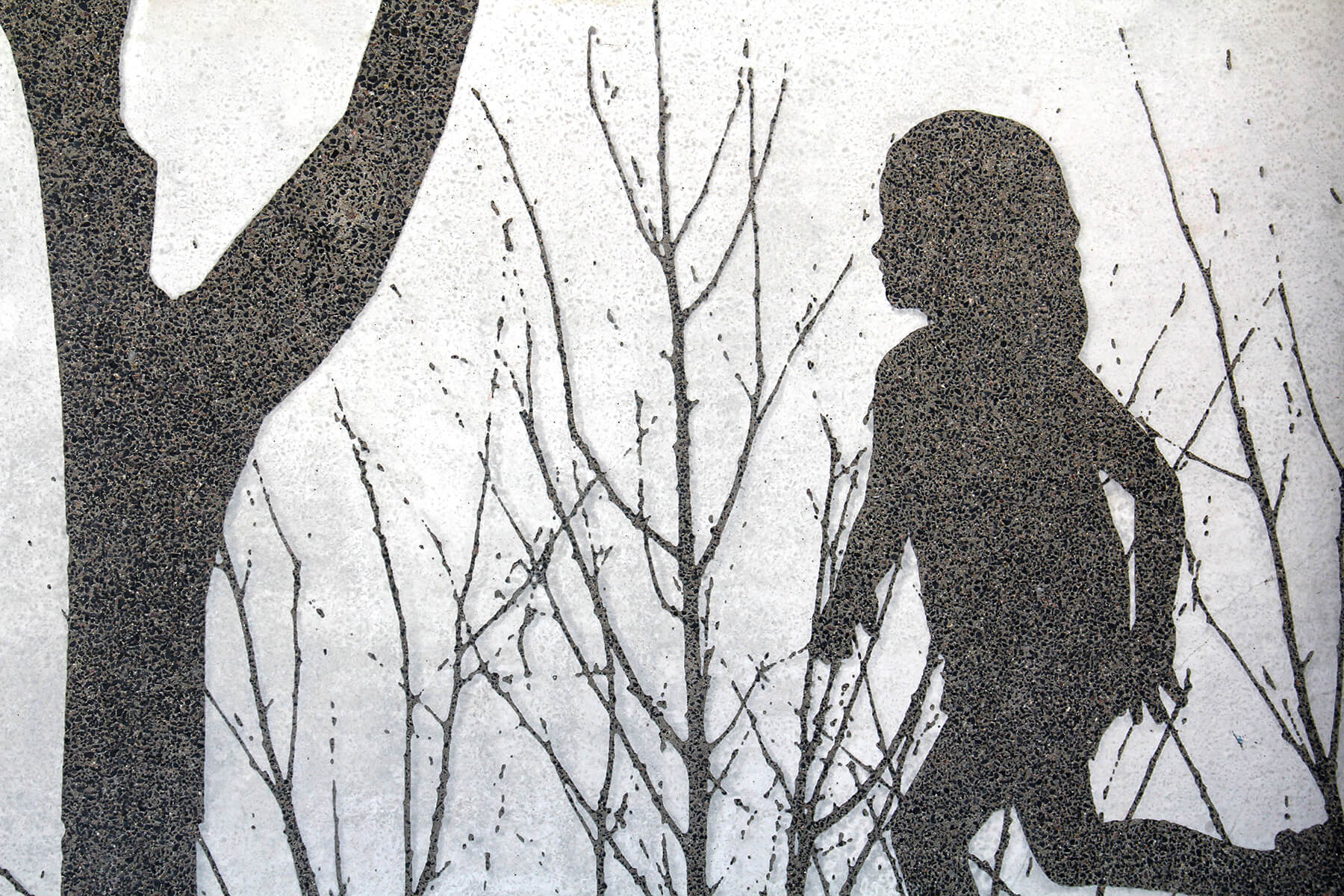
Return to the previous page
Hub for past and future - Falun Travel Centre
BY GRAPHIC CONCRETE
11.12.2015
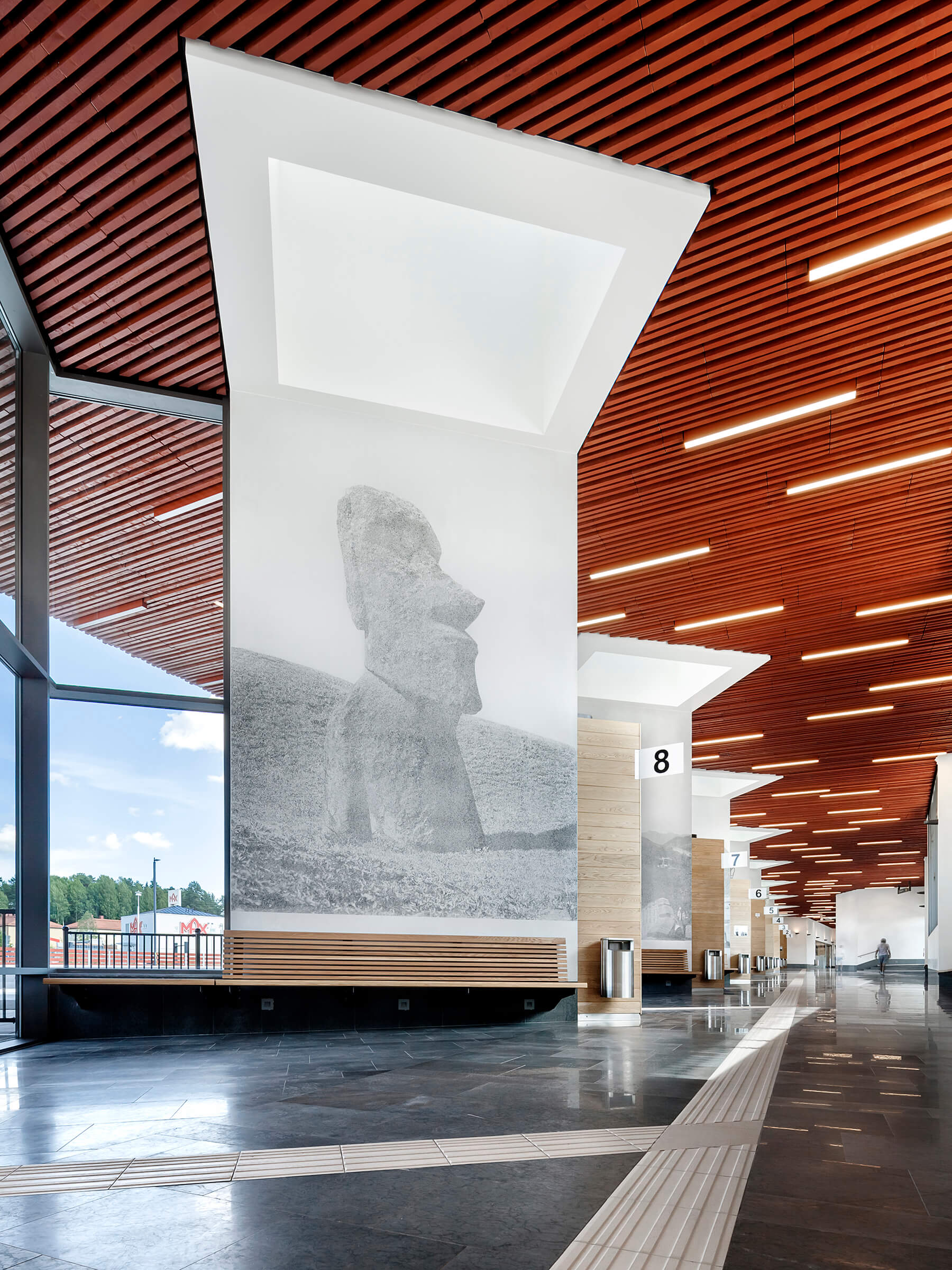
The Falun Travel Centre (Resecentrum Falun) is an important addition to the changes that have been made to the city’s southern centre and its public transportation hub. Sweco Architects have been involved in the project for over 10 years. The new terminal combines both train and bus services while also creating a connection between the city and regional transportation. The entrance to the terminal serves as a link between the old train station and the new bus station.
The bus terminal can handle ten buses at a time. It also houses a shop and staff facilities. An elongated arch connects the platforms, while the backbone consisting of a large grass roof and skylights creates an urban silhouette.Falun’s appeal as a world heritage site is reflected by the white graphic concrete slabs next to each platform, the red ochre roof beams and the copper wire mesh ceiling. The large open glass surfaces make each visit exciting and appealing, but also light and safe. The environment had to be designed to withstand a lot of wear. Accordingly, the materials chosen for this project included graphic concrete made of Aalborg’s white cement, light glass walls, limestone floors, and oak benches and steps.
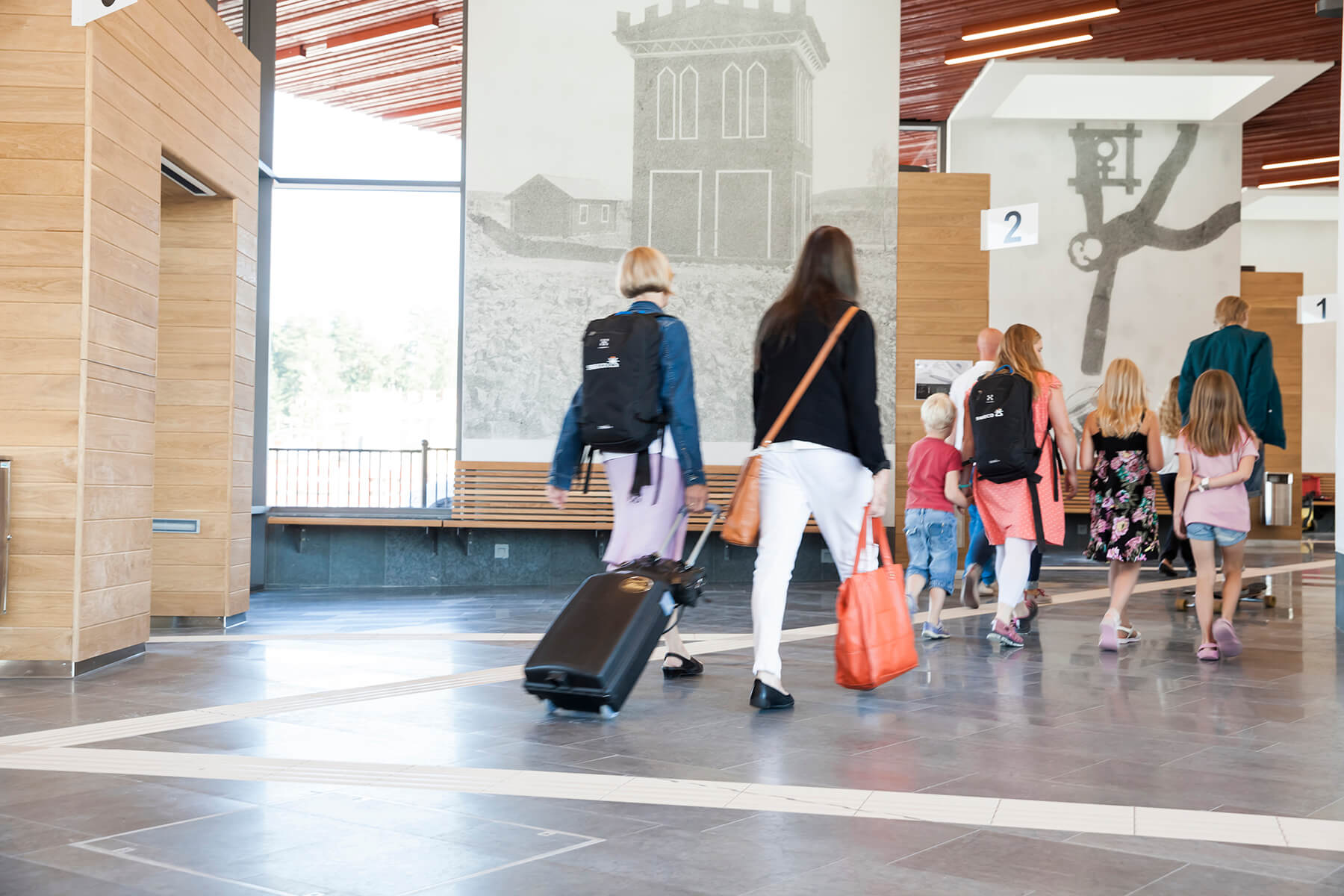

“We wanted a light, durable surface for the inside walls, and we found that graphic concrete using Aalborg’s white concrete was the ideal choice for this purpose,” says Hans Pettersson from Sweco Architects. “Falun has a long tradition as a home of graphic artists, such as Axell Fridell, Einar Norelius and Stig Borglind. The same tradition continues this day with Modhir Ahmed, head of the local graphic arts workshop. It was fun combining modern image reproduction techniques with Falun’s graphic design history,” he continues.
http://www.falun.se/gora--uppleva/kultur/konstgrafisk-verkstad.html
“The municipality like our idea and formed a committee to decide which themes should be represented in the concrete patterns. The main theme that was chosen was Falun as a world heritage site,” Pettersson says.
http://worldheritagesweden.se/varldsarv-i-sverige/varldsarvet-falun/
Three of the patterns are Modhir Ahmed’s free graphic interpretations of Falun as a world heritage site, three represent photographs taken by photographer Olle Norling of Falun’s UNESCO World Heritage Site buildings, and three are taken directly from the international world heritage list.
“Graphic Concrete helped us screen the photographs. I am very satisfied with the result. I especially like how the surface texture appeals to the senses, providing a dimension that can be experienced by touching the wall,” Pettersson continues.
The municipality is also considering holding art exhibitions in the terminal, as it is the perfect place to reach large numbers of people.
“The biggest challenge in using graphic concrete is to reproduce the photographs as sharply as possible. We made three test castings with different shades of black and three different mixtures. We eventually chose the darkest mixture, which created the sharpest images,” Pettersson explains.
Project Details
Sweco committee
Falu Resecentrum, Dalatrafik bussterminal
Project supervisor: Mathias Ahlgren
Chief architect: Hans Pettersson
Partner architects: PeGe Hillinge, Rob Kirkham, Ylva af Kleen, Johan Udden
Landscape architect: Andreas HanssonChief engineer: Ola Staffansson
Construction engineer: Hans Persson,Transport planning: Claes Johansson Art committee
City architect, Per Grundström
Falun world heritage site coordinator, Christina Staberg
Artist, Modhir Ahmed
Cultural manager, Ivan Feldborg
Sweco Architects Falun, Hans Pettersson
Art by the bus platforms
Platform 2: Pigment, Artist: Modhir Ahmed
Platform 3: Adolf Fredriks Lave, Falu Gruva. Detail of the Falun World Heritage Site. Photographer: Olle Norling
Platform 4: Hedens Bergsmansgård, Falun. Detail of the Falun World Heritage Site. Photographer: Olle Norling
Platform 5: Gruvarbetarbostad Bult Karl-Eriks stuga, Elsborg. Detail of the Falun World Heritage Site. Photographer Olle Norling
Platform 6: Mamma, Artist: Modhir Ahmed
Platform 7: Egyptian pyramids, World Heritage Site since 1979. Photographer: Modhir Ahmed
Platform 8: Great Wall of China, World Heritage Site since 1987. Photographer: Per Grundström
Platform 9: Påskön, Chile, World Heritage Site since 1995. Photographer: Carlos Aranguiz
Platform 10: Dans och musik, Artist: Modhir Ahmed
Text source: Hans Pettersson / Sweco Architects
Return to the previous page
Källan Skolan, Ystad
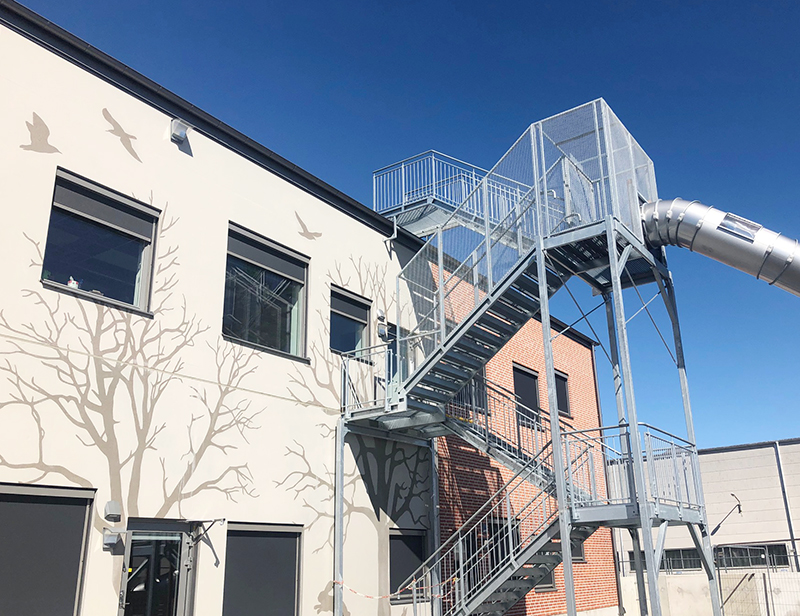
Källan School in Ystad, Sweden, opened in the spring of 2021. The school accommodates 120 preschool children and 350 students up to 6th grade. The goal was to create a school with a high educational value throughout; outdoors as well as indoors, with good solutions for sound, light and air.
The spaces are flexible and can be used in many different ways. The school yard is built with learning and play in focus. There are many different playgrounds and many opportunities for children to explore and develop. The beautiful Graphic Concrete façade with trees and animals adds interest to this truly inspiring learning environment!
Architecture: Arkitektlaget Skåne
Color: Dark
Pattern: Designer's own pattern
Designer: Marit Hedlund
Prefabrication: Starka Betongelement
Address: Ystad, Sweden
Type: Educational Building
Year: 2021
Photo: Graphic Concrete
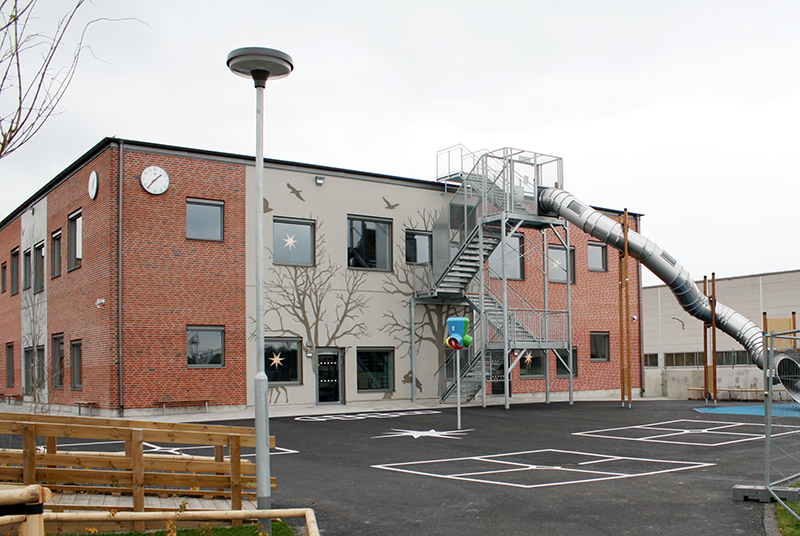
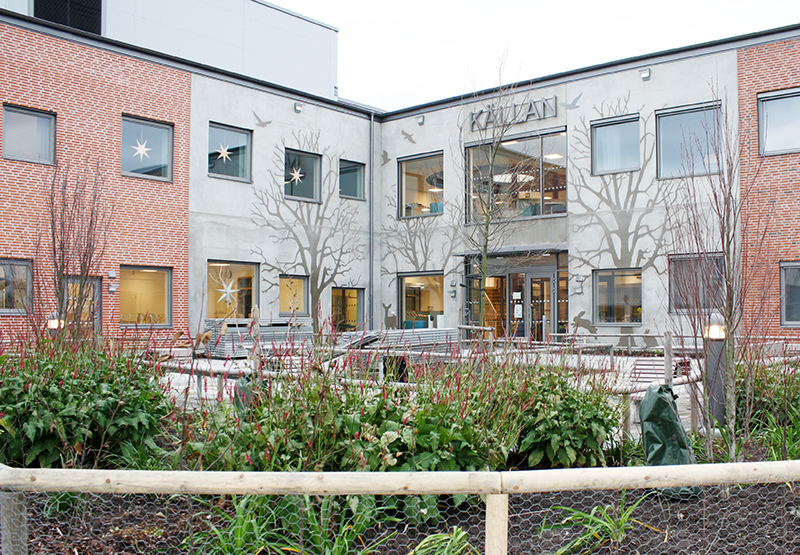
Return to the previous page
Kockums Park
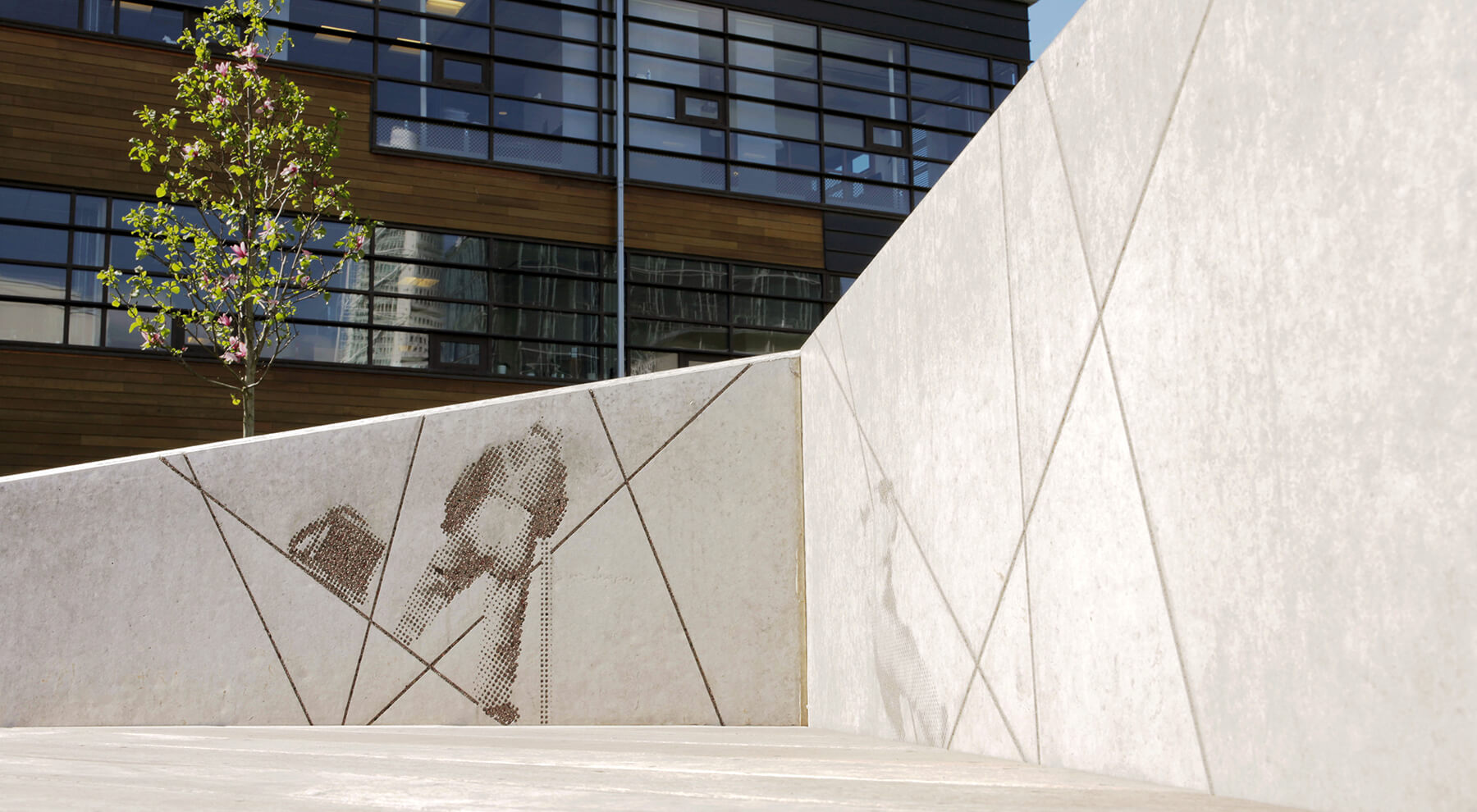
“We were inspired by the history of the site. Kockums AB was a Swedish shipyard and we focused on the workers, the so-called ‘kockumiterna’. We wanted to show their everyday lives balancing on high scaffolding surrounding the ship.”
Nina Lindegaard, Landscape Architect MSA
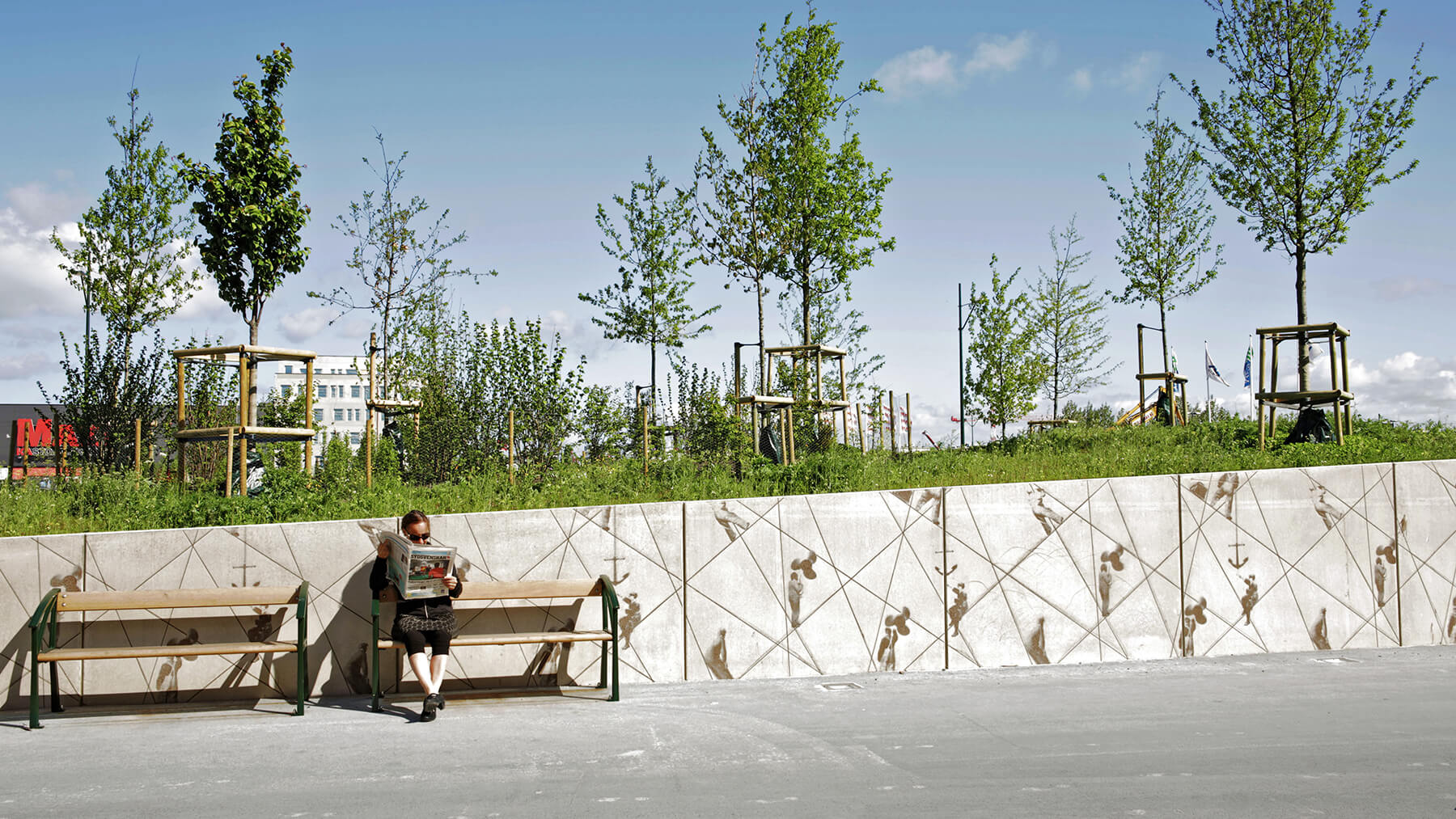
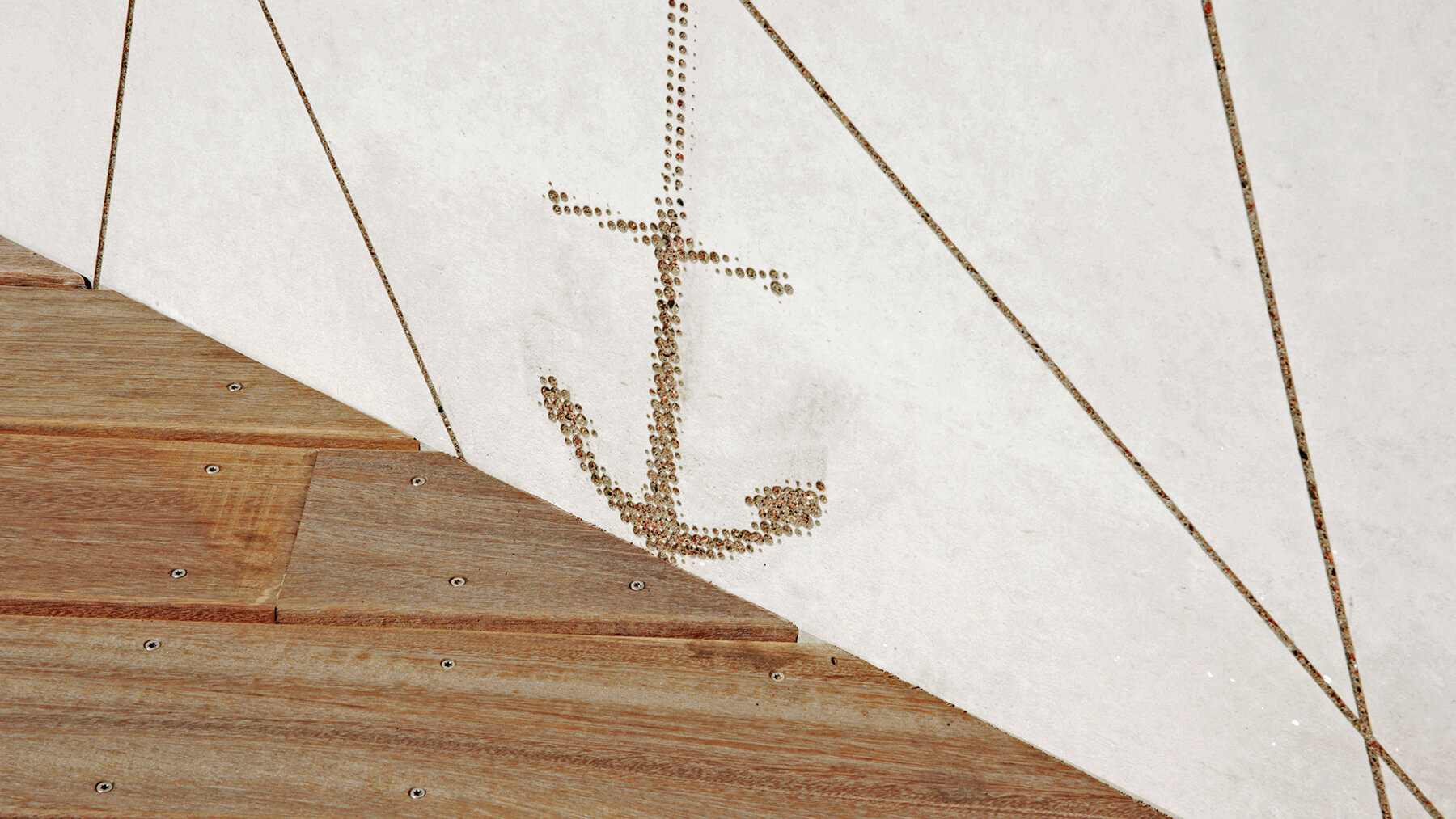
Return to the previous page
KV Gasen
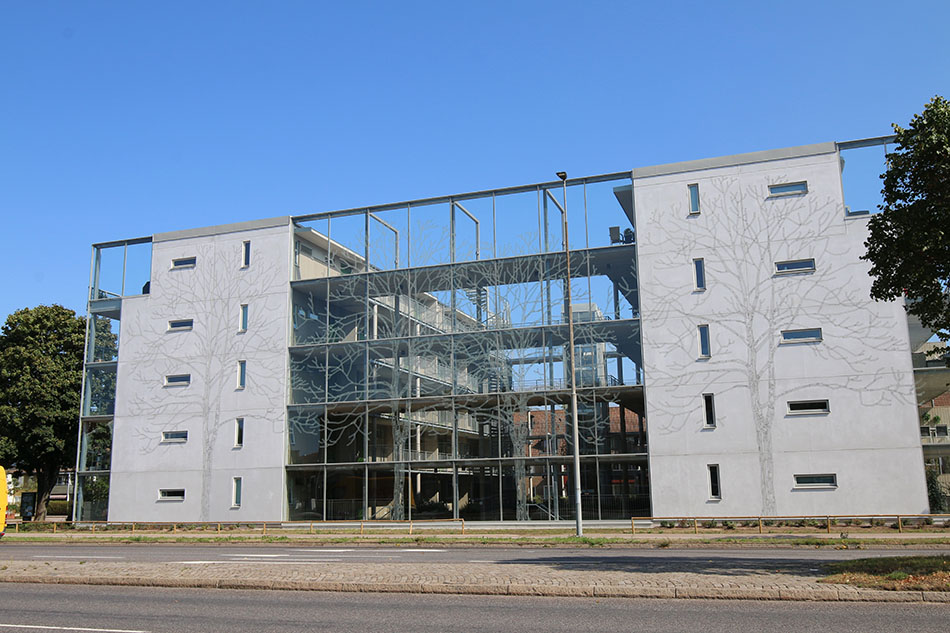
Architecture:
Tengbom
Color: Light
Pattern: Designer's own pattern
Prefabrication:
ABetong
Address: Kv Gasen, Brf Glashuset, Halmstad, Sweden
Type: Commercial Building
Year: 2017
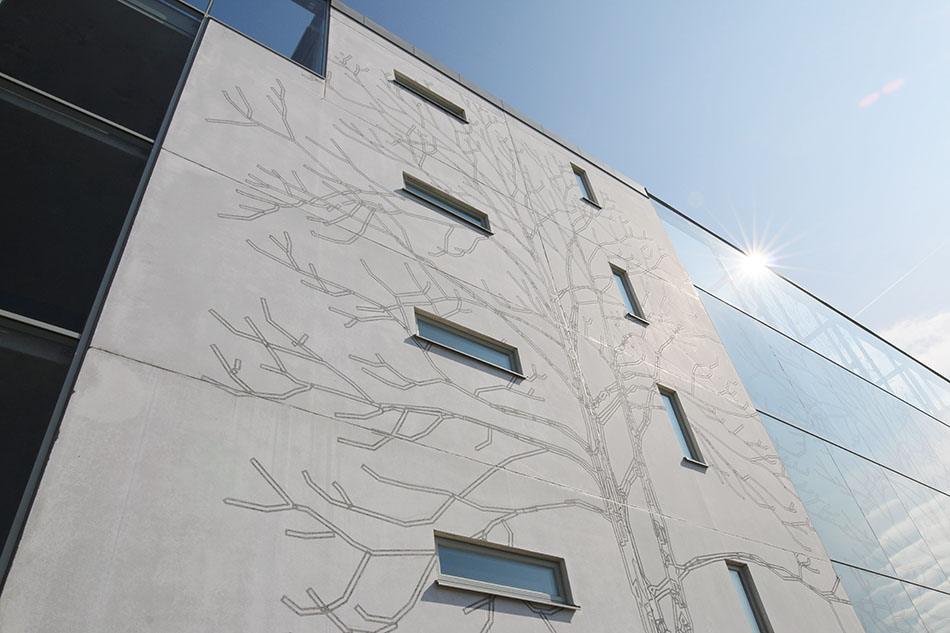
Return to the previous page
KV Nyckeln
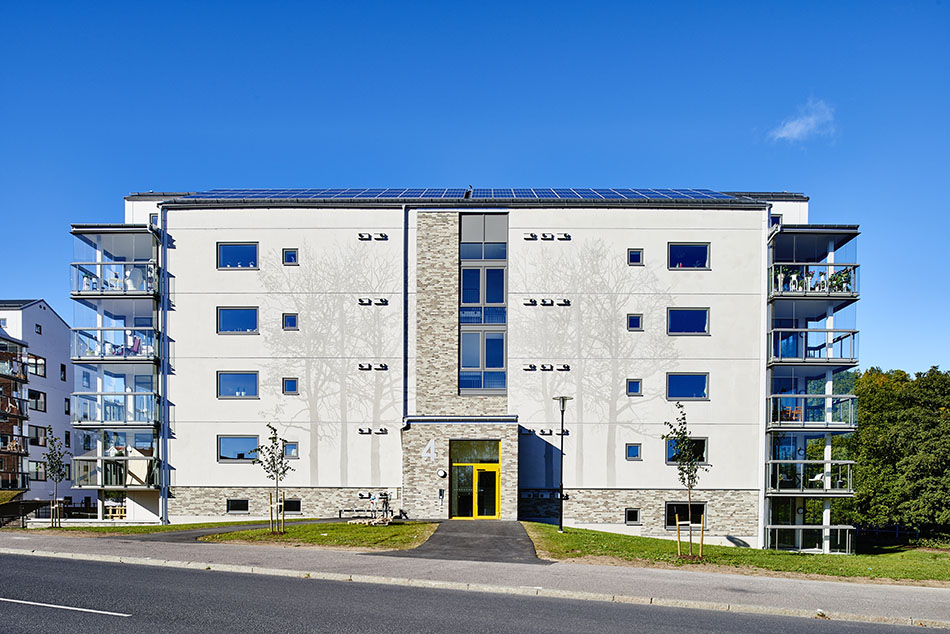
Architecture:
Tengbom
Color: Light
Pattern: Designer's own pattern
Prefabrication:
UBAB
Address: Kv. Nyckeln, Jönköping, Sweden
Type: Residential Building
Year: 2016
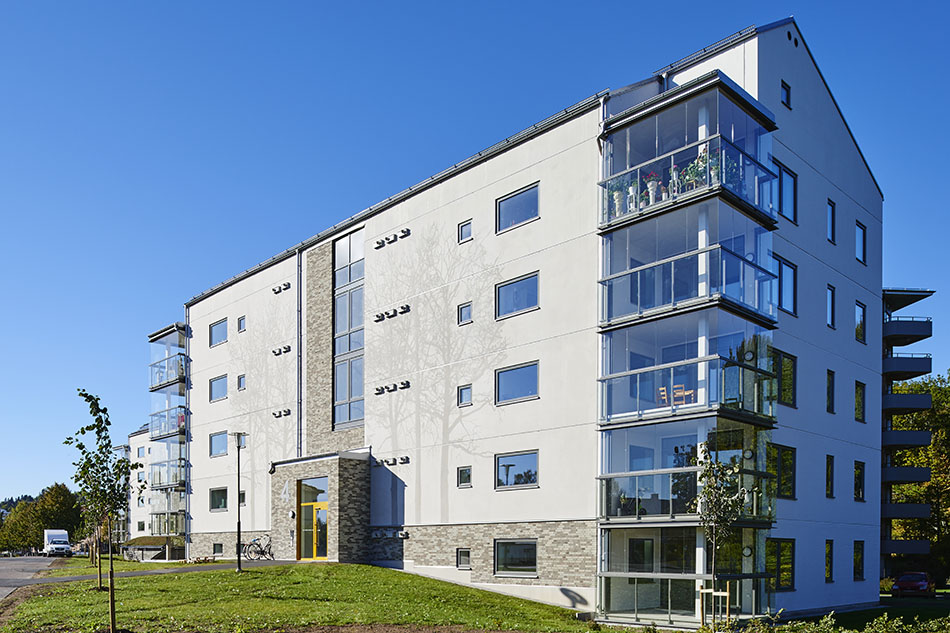
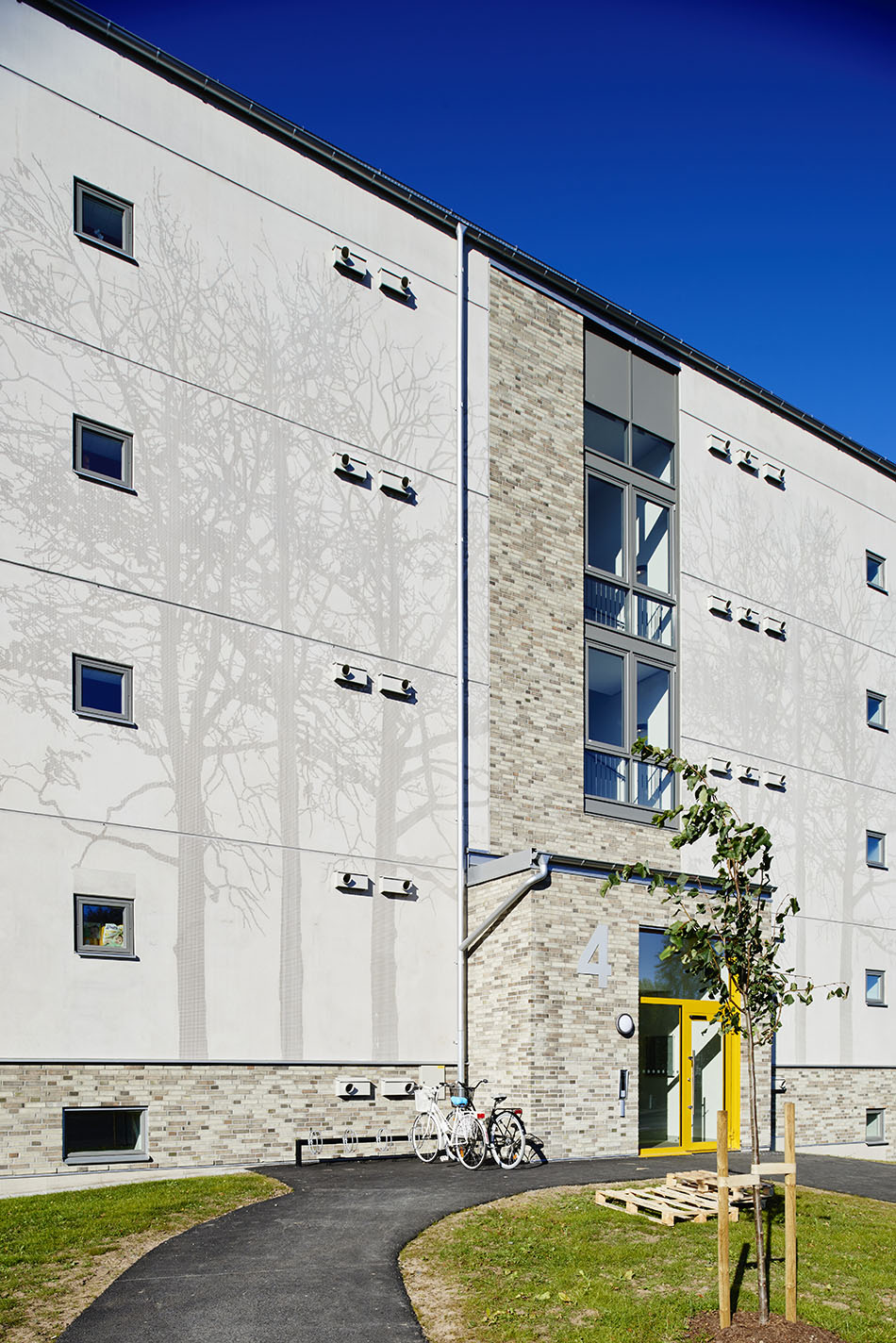
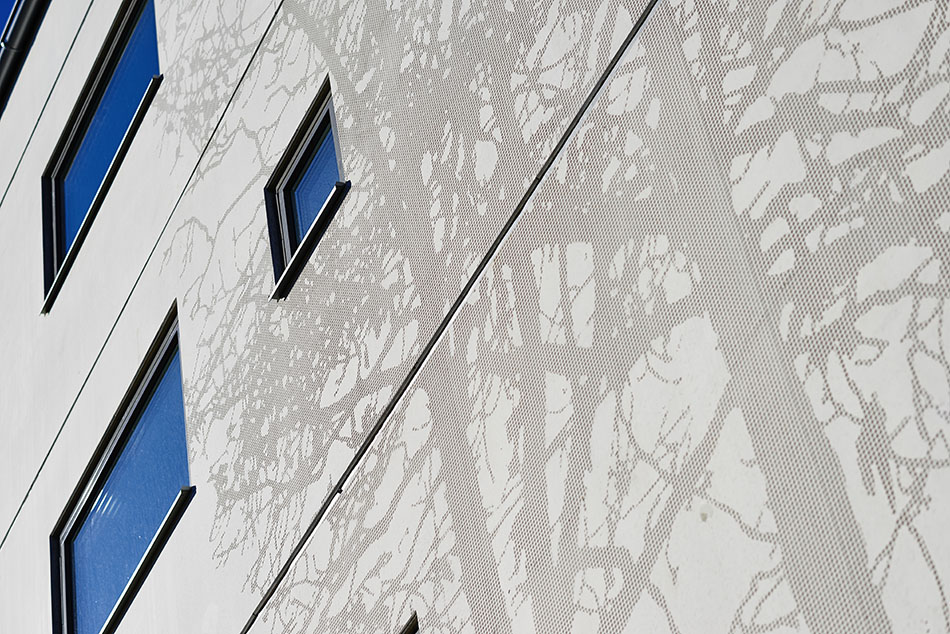
Return to the previous page
Långbrodal School
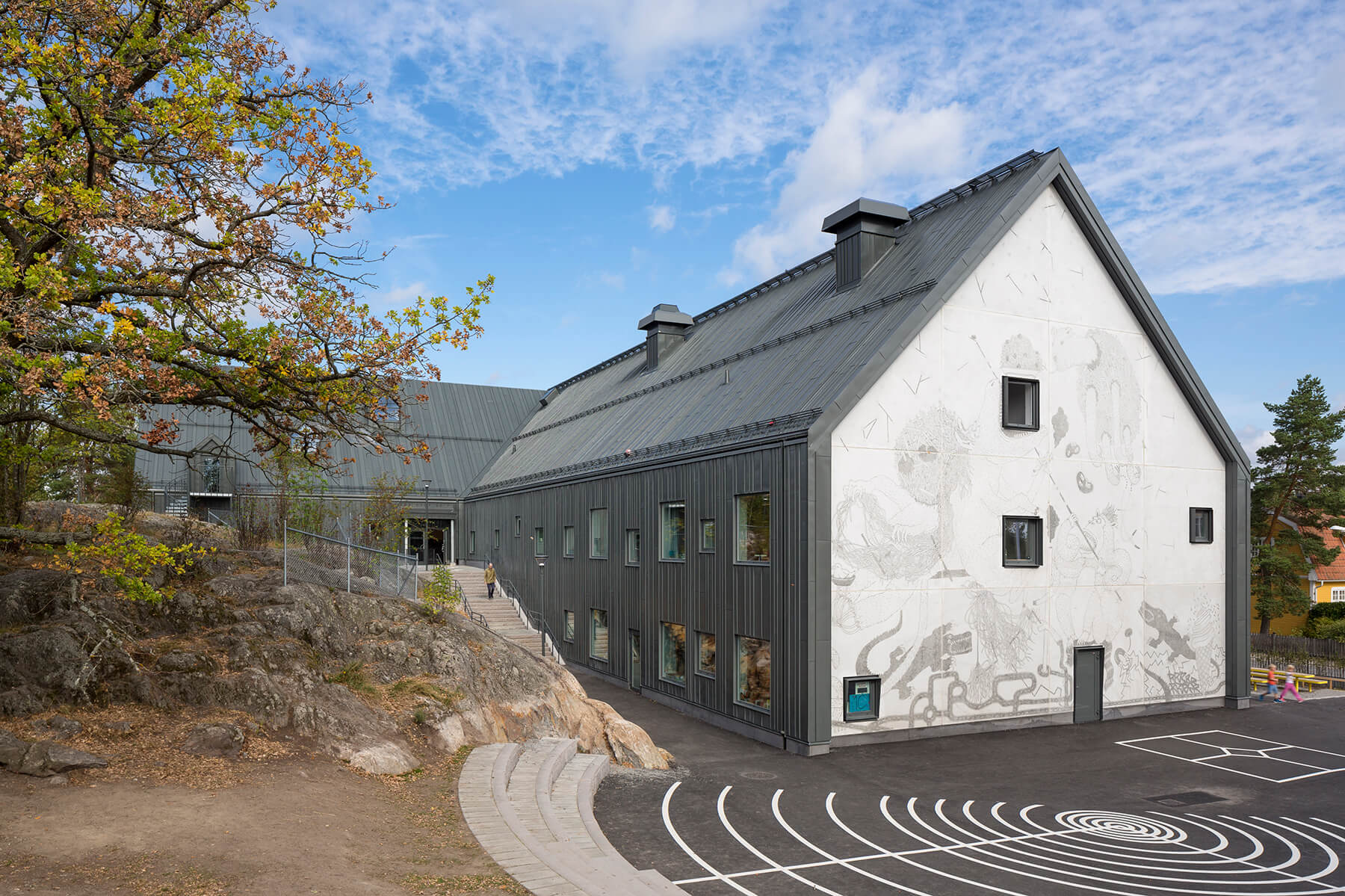
The new school building has two 15-meter-tall concrete house gables in Graphic Concrete featuring artistic ornaments by artist Rebecka Bebben Andersson. The artwork called “No Smoking!” gives the students a great deal to discover, including crocodiles and a gorilla in underwear.
"Finally, Långbrodal School has premises that fit its purpose – a new and stylish building that together with the old and beautiful building forms a nice school for local children”
Olle Burell, School Commissioner and Chairman of SISAB.
SISAB is a city-owned company that owns and manages Stockholm’s pre-schools and schools.
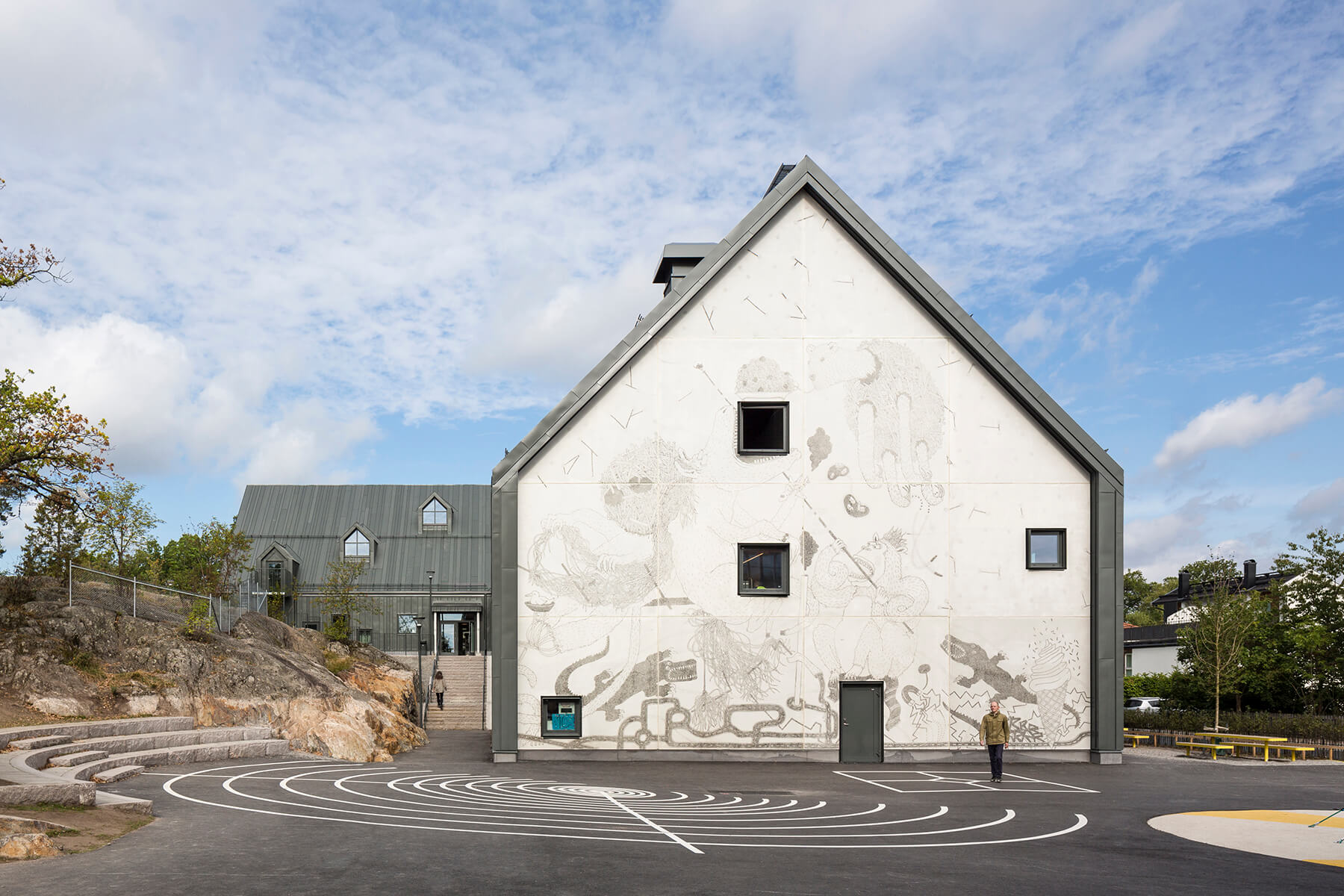
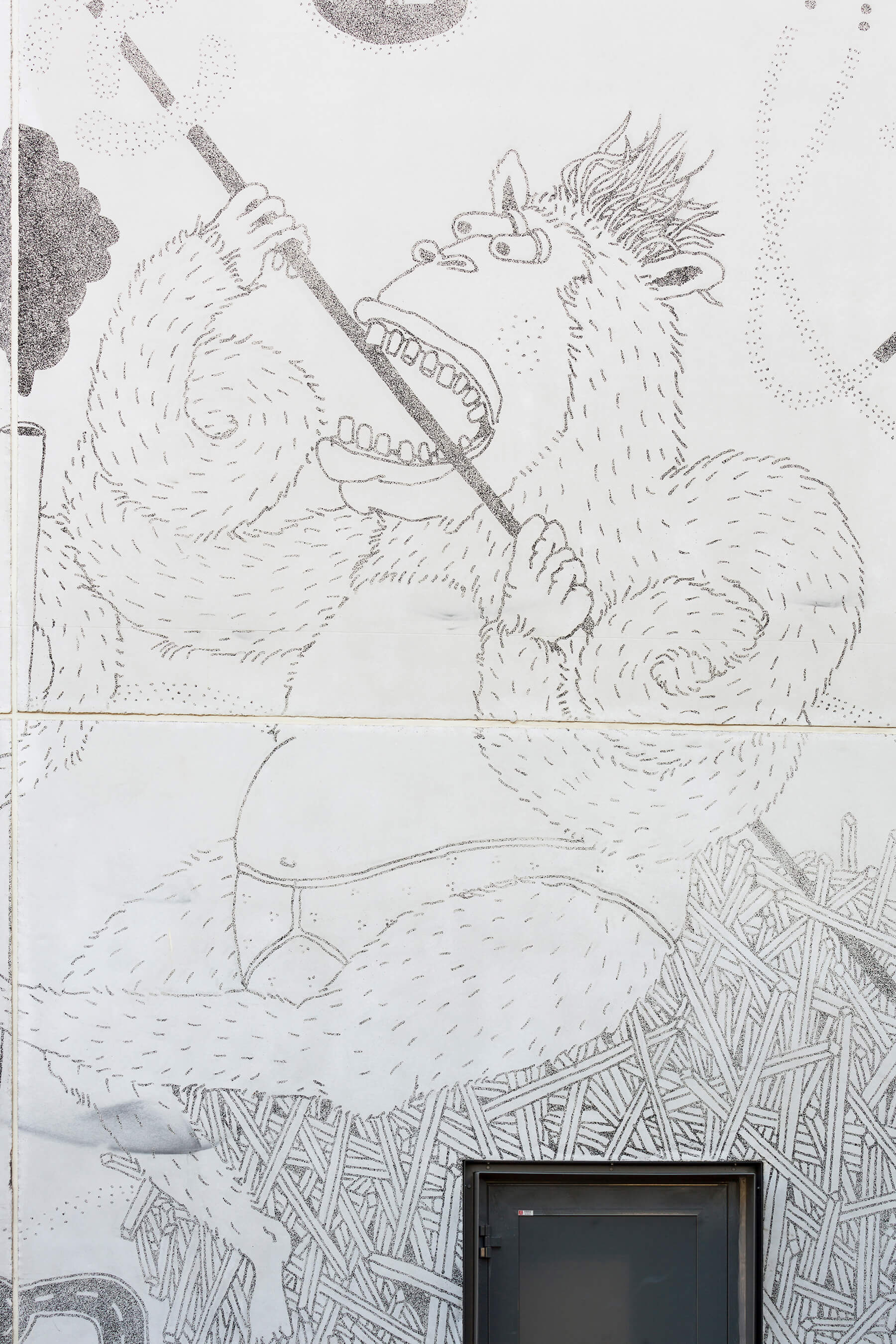
Return to the previous page
Malmö Latin School
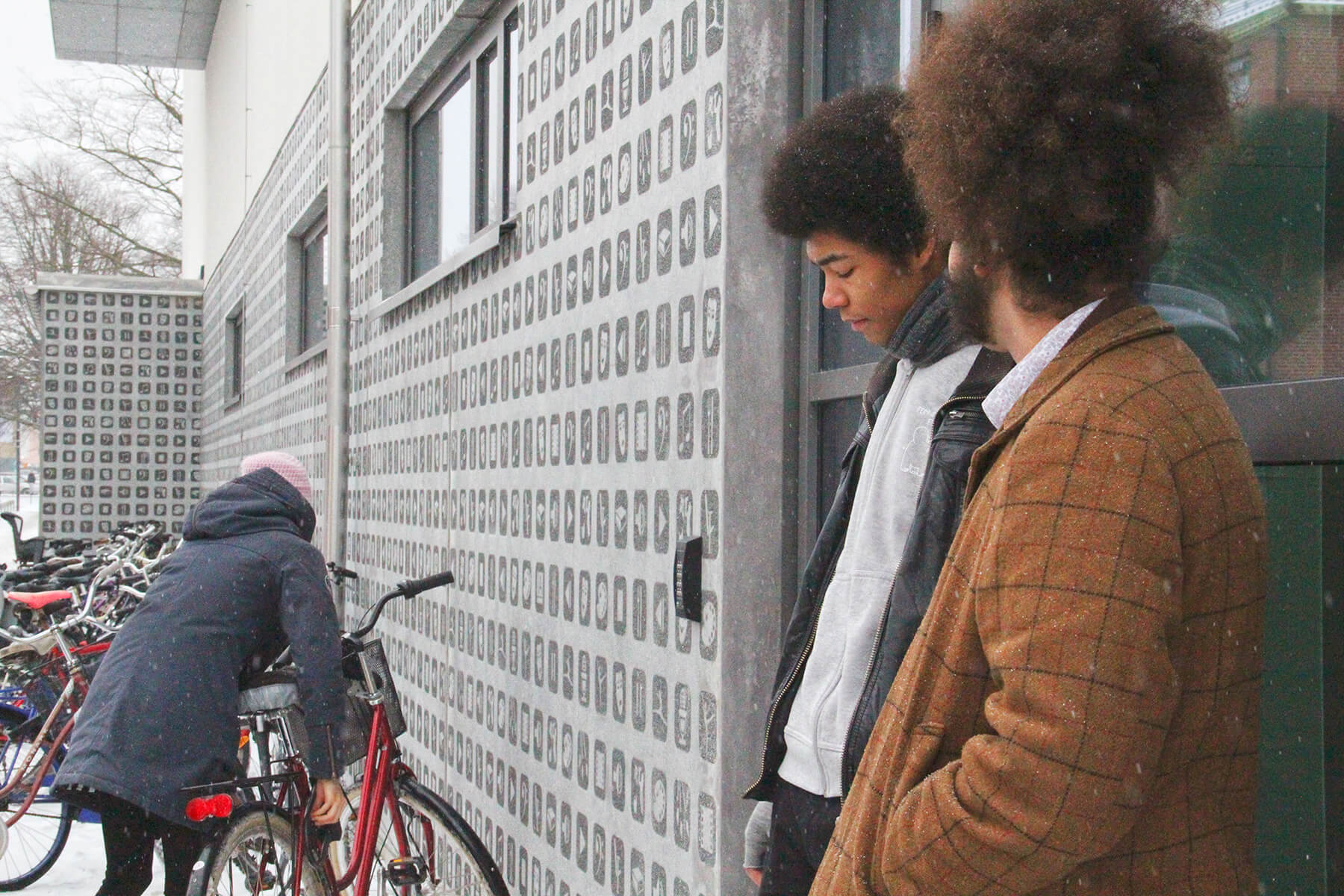
Malmö Latin School is an upper secondary school in Malmö, originating in a church school that started in 1406 and that has had continuous schooling ever since.
The new building, completed in 2014, includes a scene for cultural and media events during and after school hours.
The school is characterized by its aesthetic profile, which can mean a rock concert at lunch, radio podcast or live broadcast. This characteristic is featured in the facade of new the school building in the form of small icons in Graphic Concrete.


Return to the previous page
Pennfäktaren, Office Building Entrance
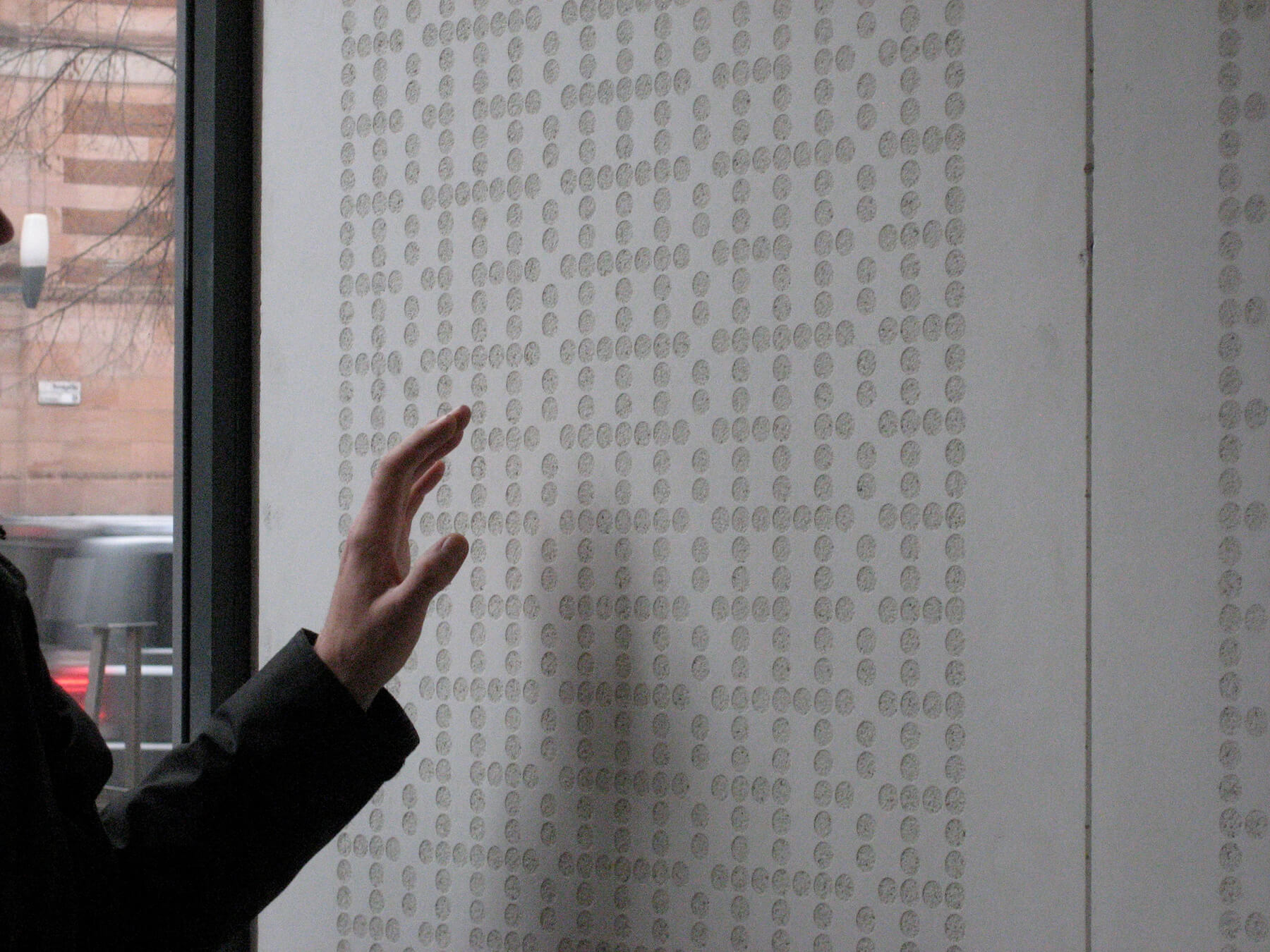
Interior concrete wall panels forms light entrance to office building in Sweden. Patterned concrete by Designer Gabor Palotai Design is used in manufacturing precast fibre concrete slabs.
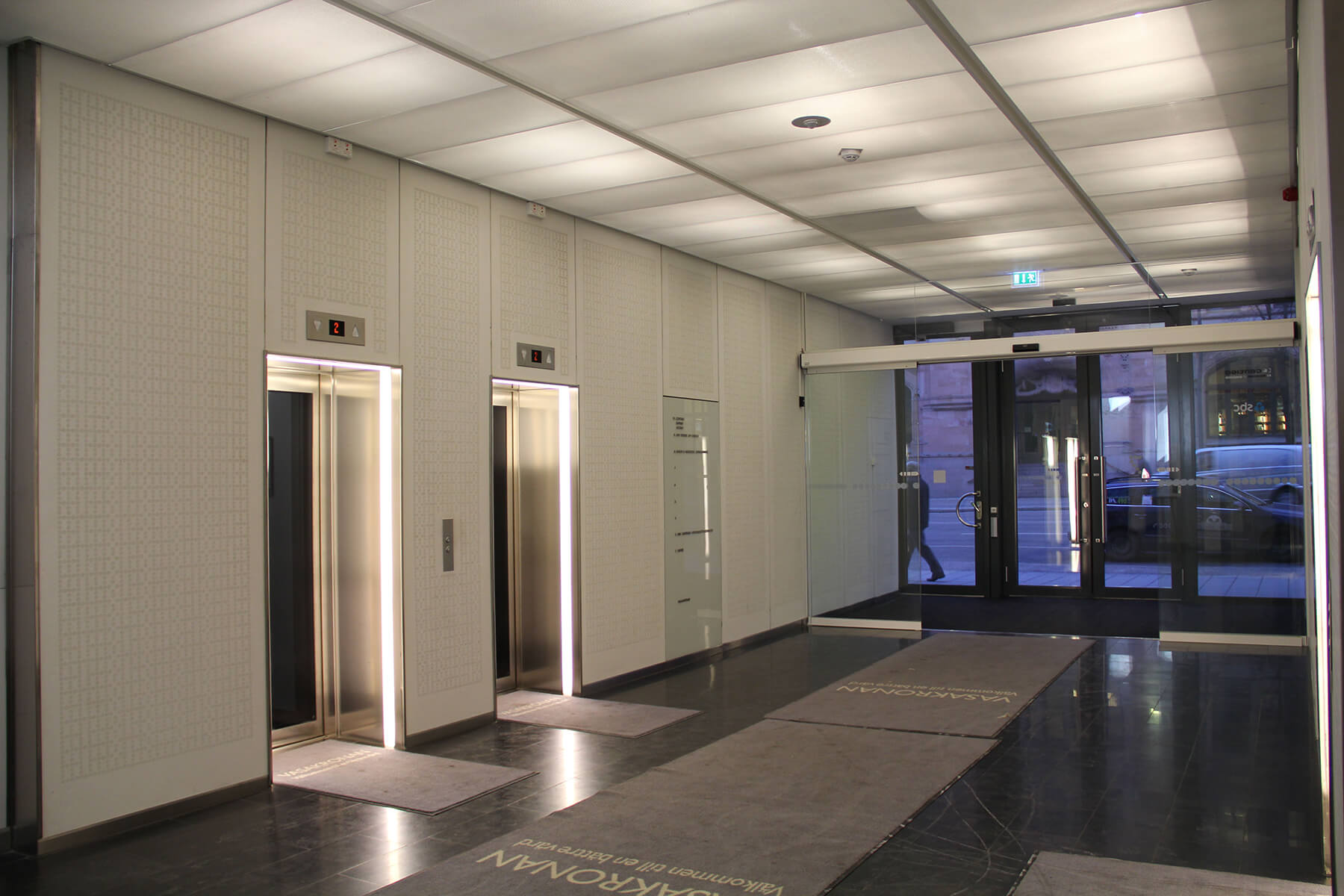
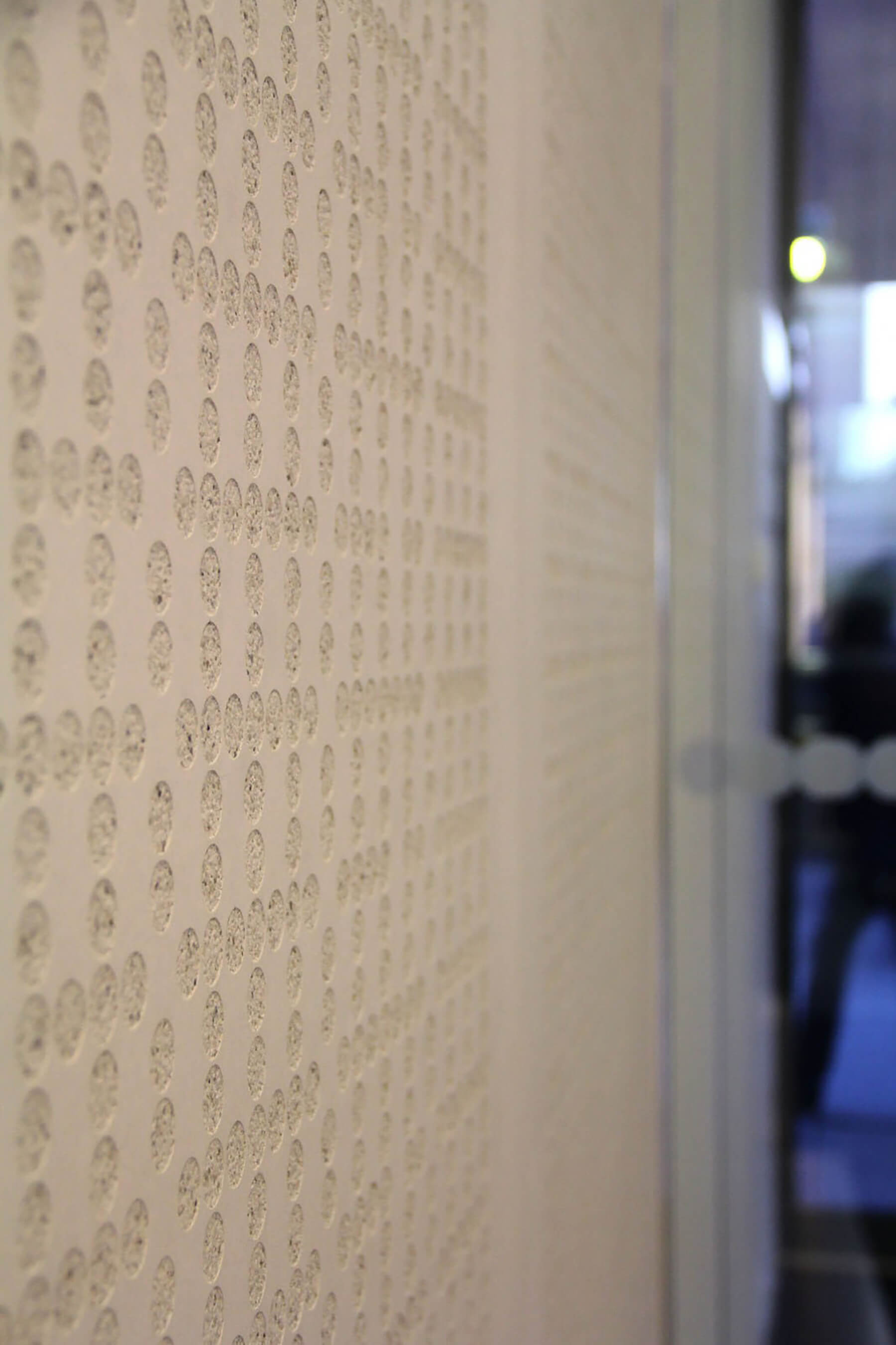
Return to the previous page
Sickla Station
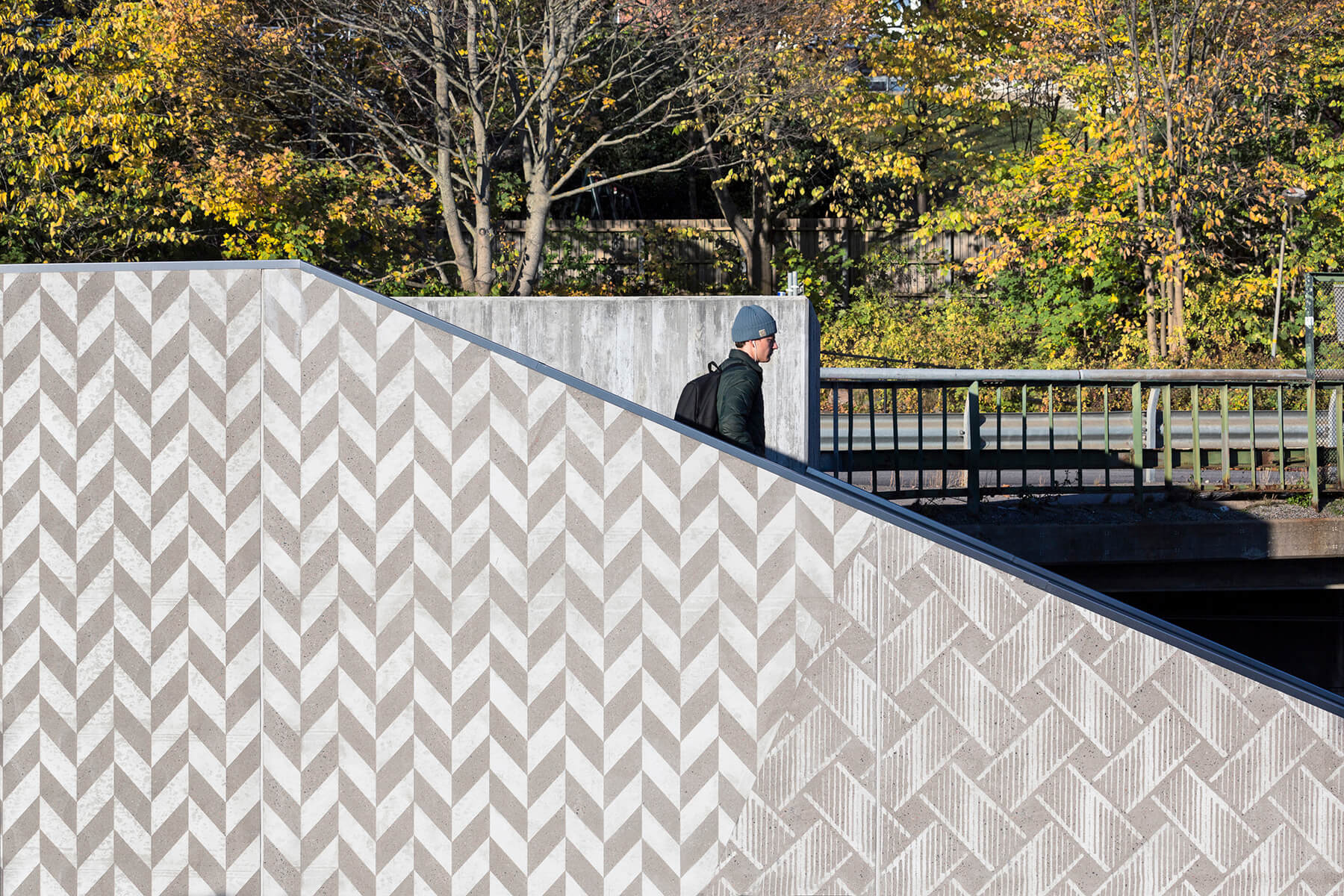
The textile patterns of artist Elsa Chartin ornament the concrete at Sickla Train Station in Stockholm, Sweden.
Chartin had always been interested in craftmanship and the special impact of unexpected material pairings. For this project, she envisioned simplified graphic patterns of her original works, but in a mild grayscale. So while the tough concrete recalls the site's industrial history, it also sports lively patterns of fishbone, braid, grid, and more.
The result turned out as beautifully as planned. The station is now easily distinguishable from other stops, with the Graphic Concrete patterns giving it a clear identity.
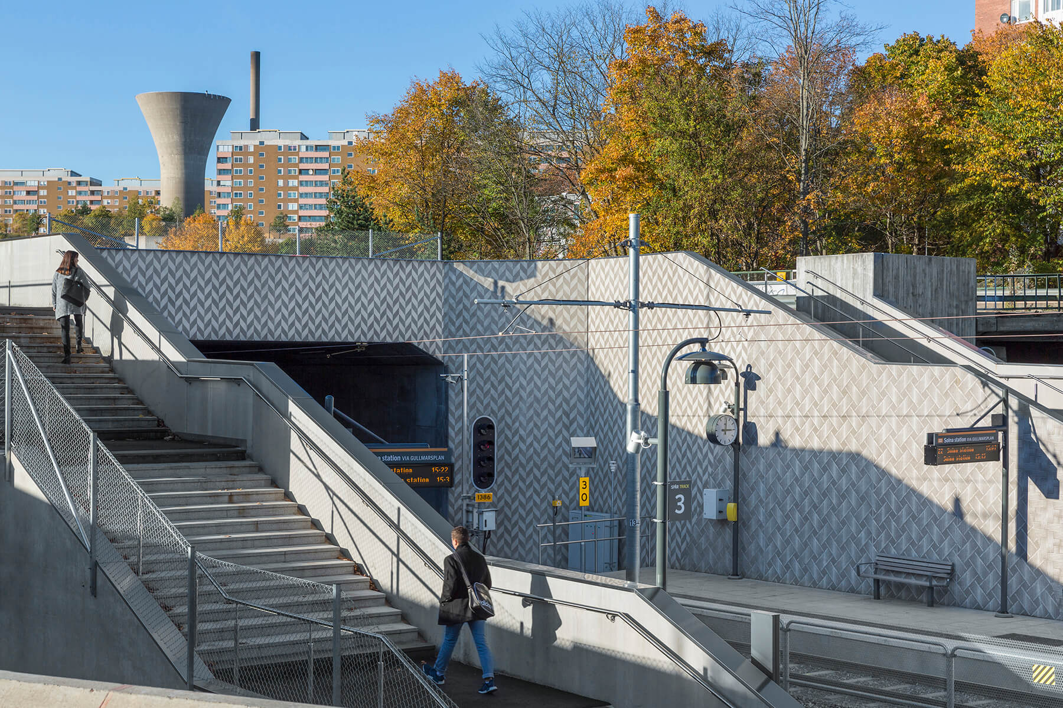
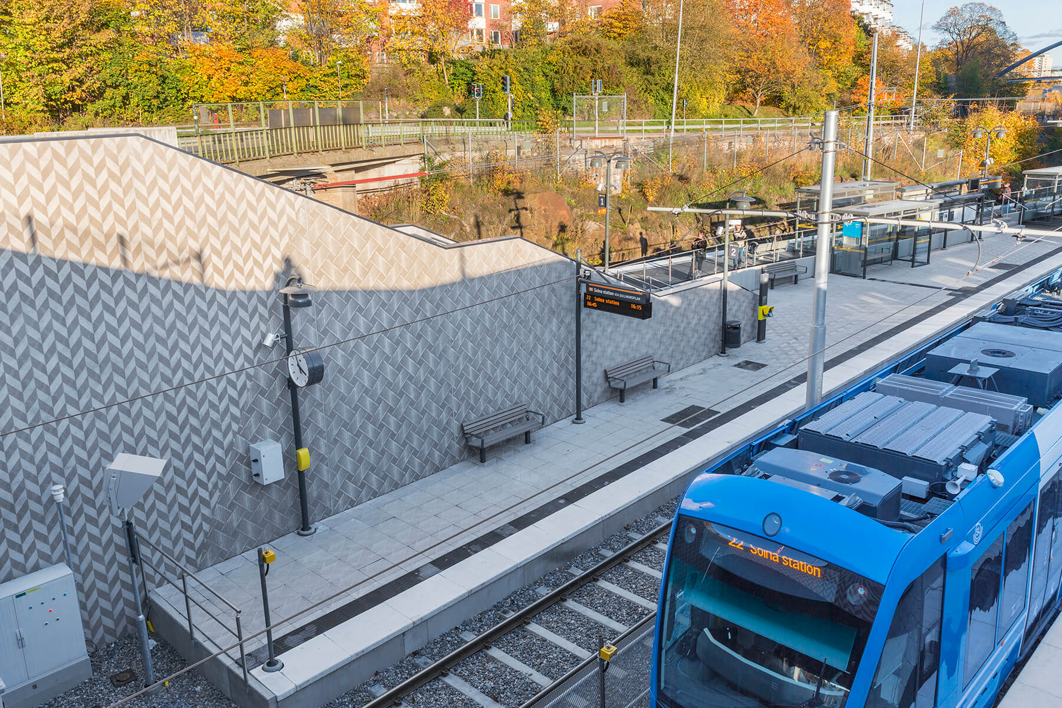
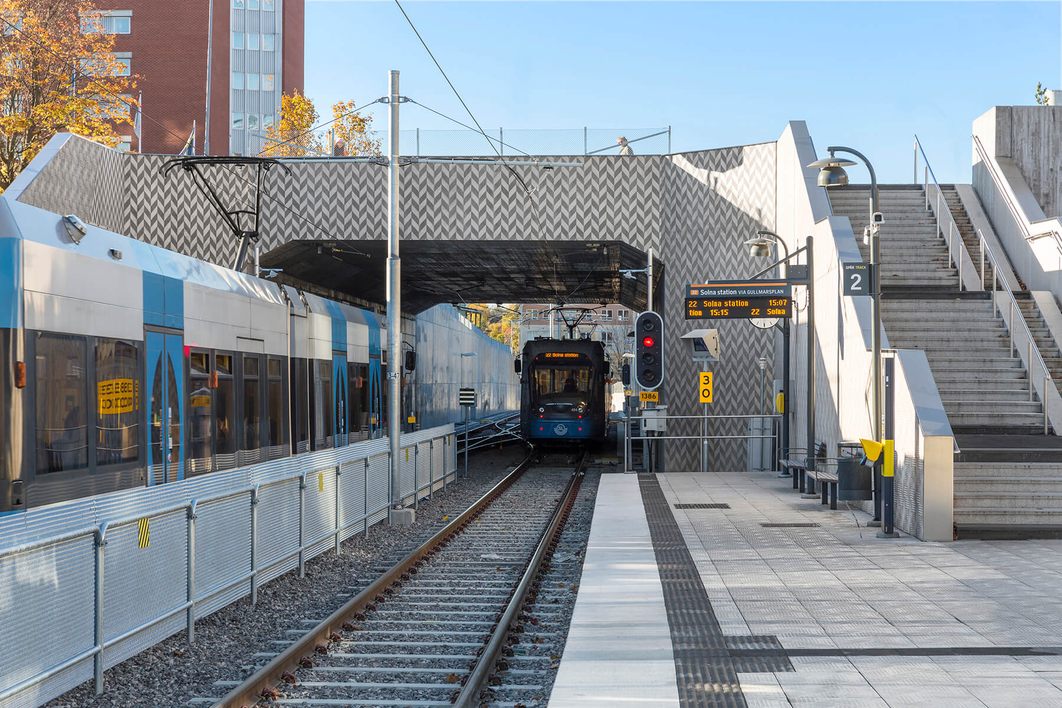
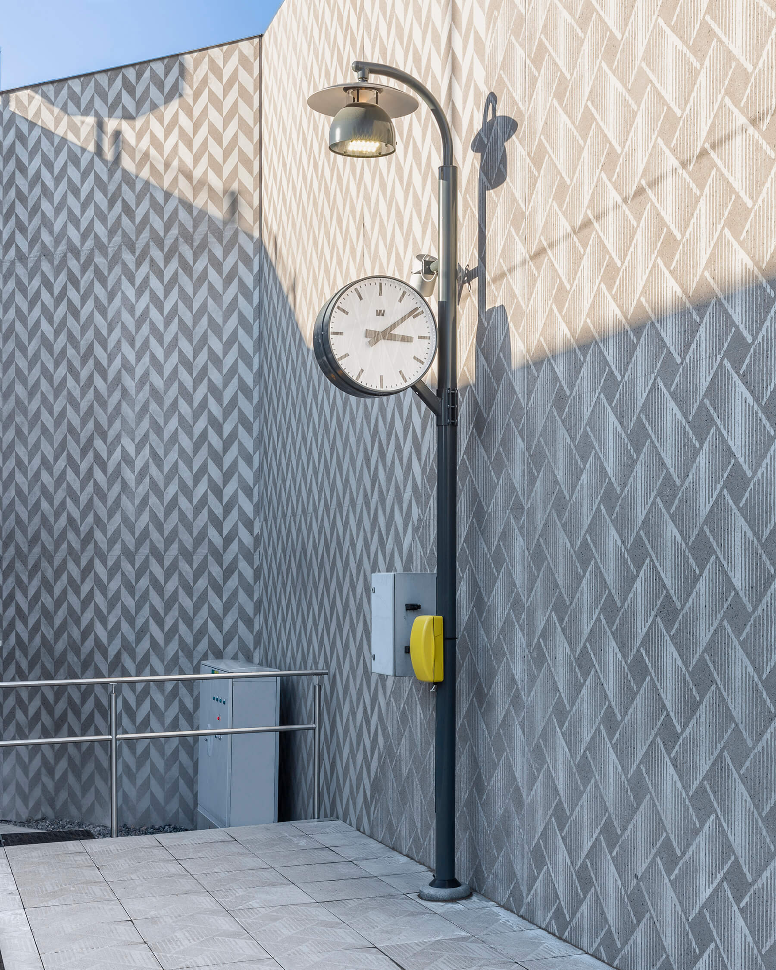
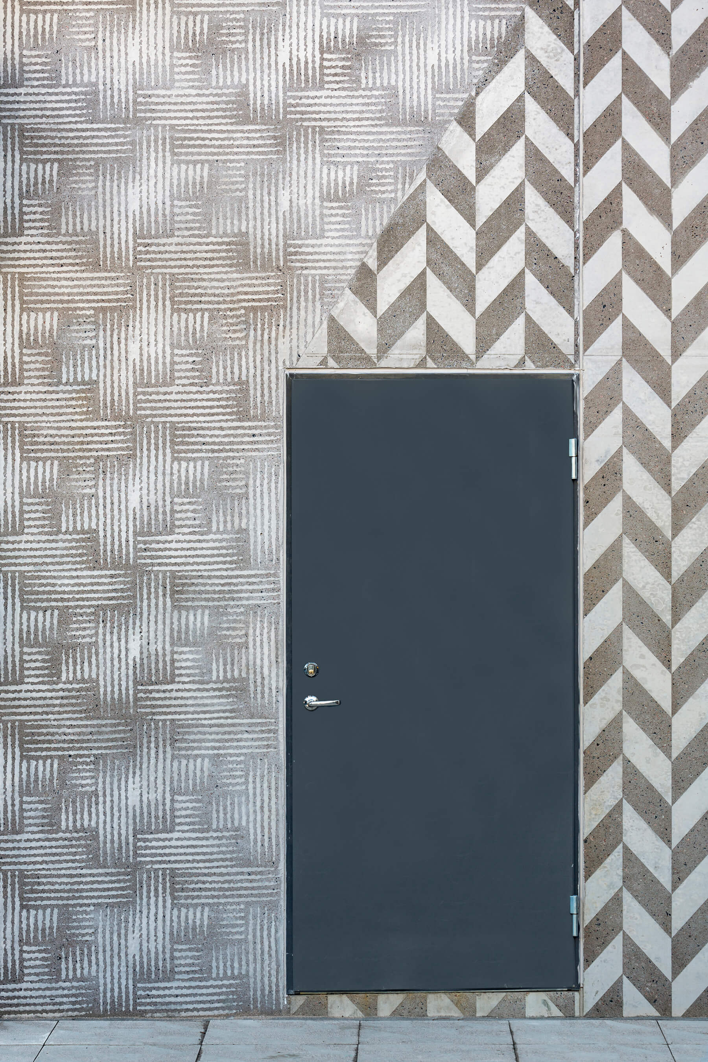
Return to the previous page
Skandion Clinic
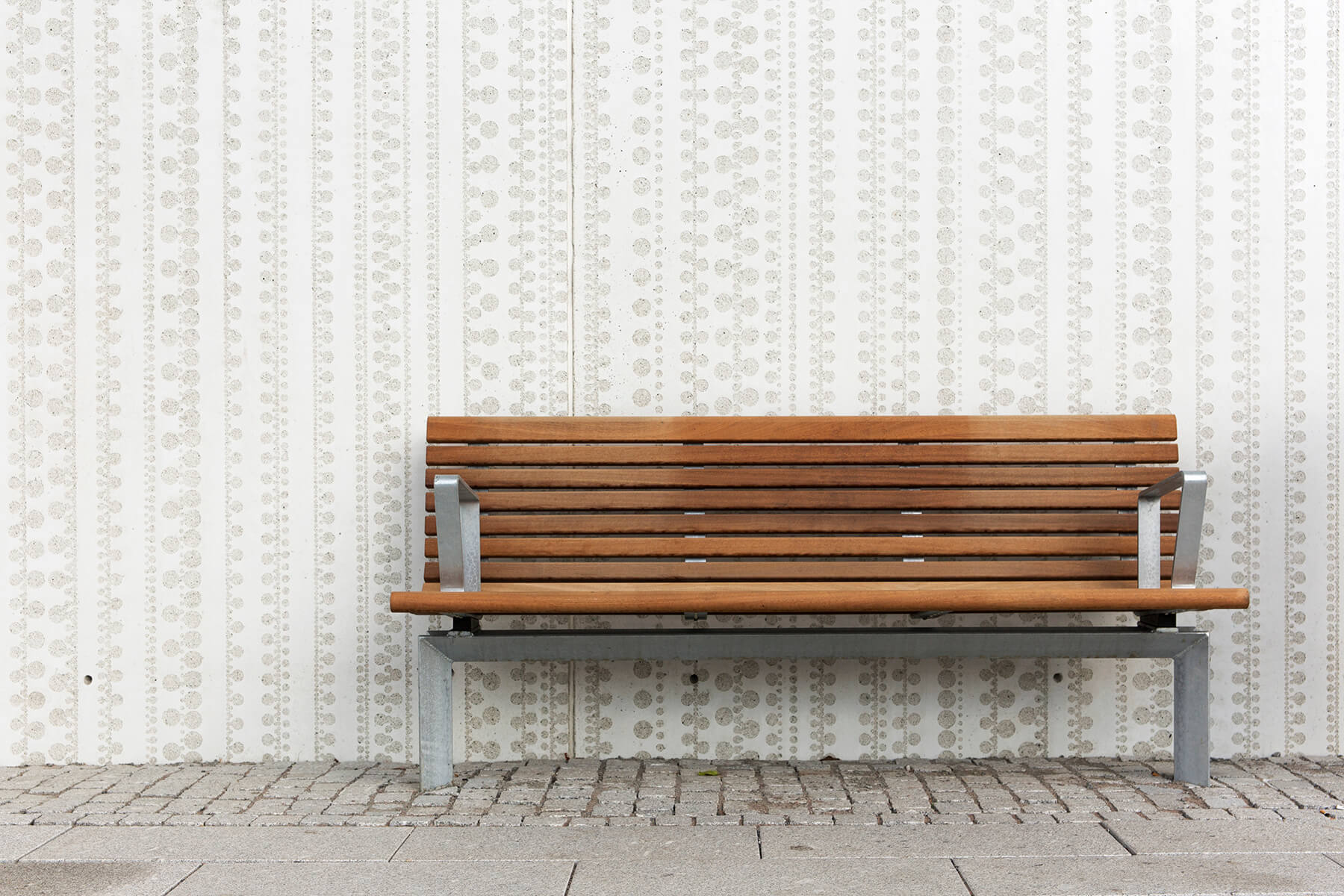
Skandion Clinic is Scandinavia's first cancer clinic for treatment with proton therapy. A patient hotel with 86 double rooms has been constructed adjacent to the clinic. The elevated and airy hotel building has received a delicate appearance through Graphic Concrete, glass and perforated aluminium sheets all with a pattern inspired by lace curtains.
“The white colour and the graphic pattern are common to the various building volumes. We have tried to achieve a ‘textile’ effect with the pattern to give the large volumes a human appearance. Many who work or have visited the building have speculated about what the pattern actually illustrates. The hotel’s staff likens it to a lace curtain, while the clinic’s staff sees in it a rain of protons.”
Carl-Fredrik Danielson, Architect SAR/MSA, Link Arkitektur


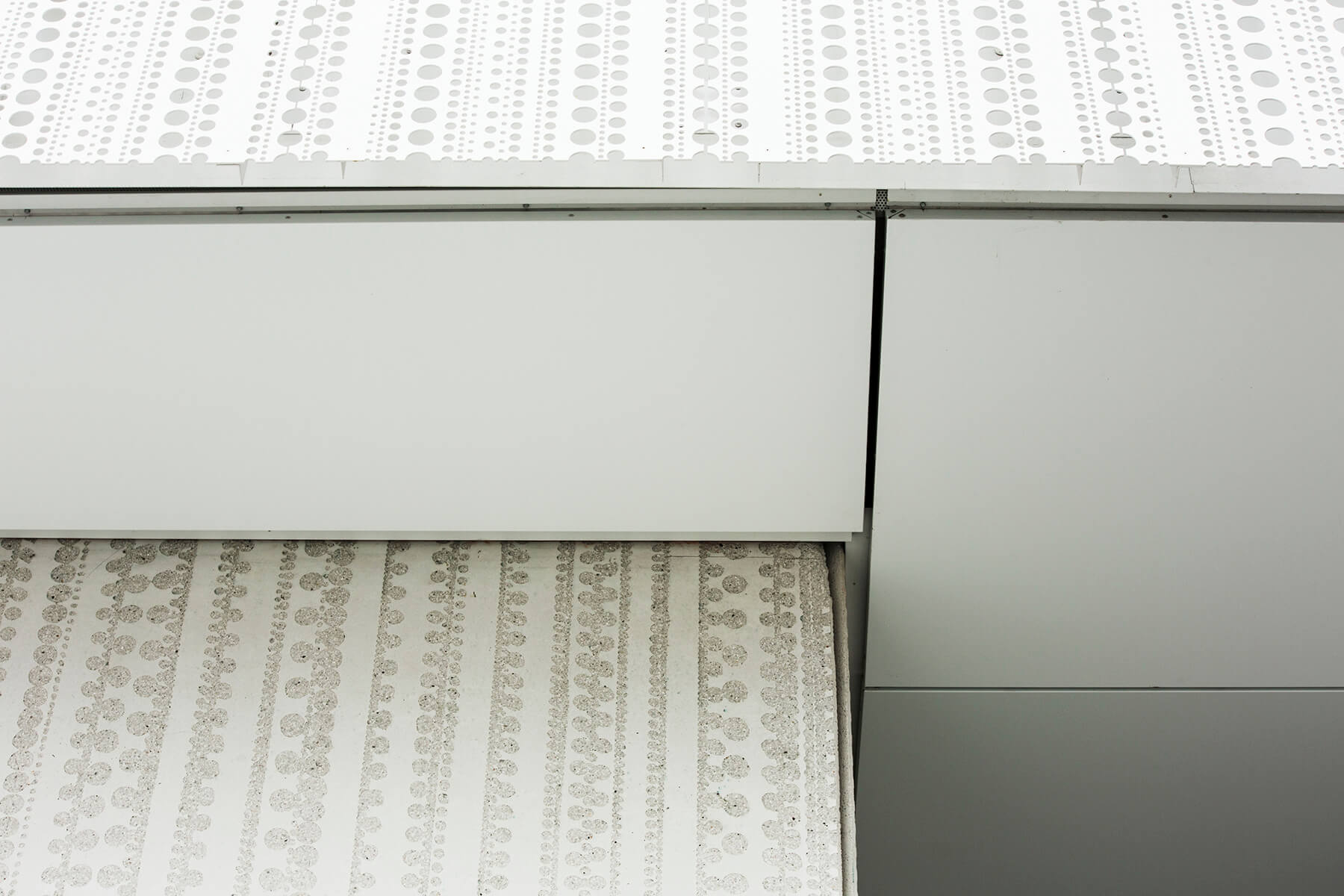
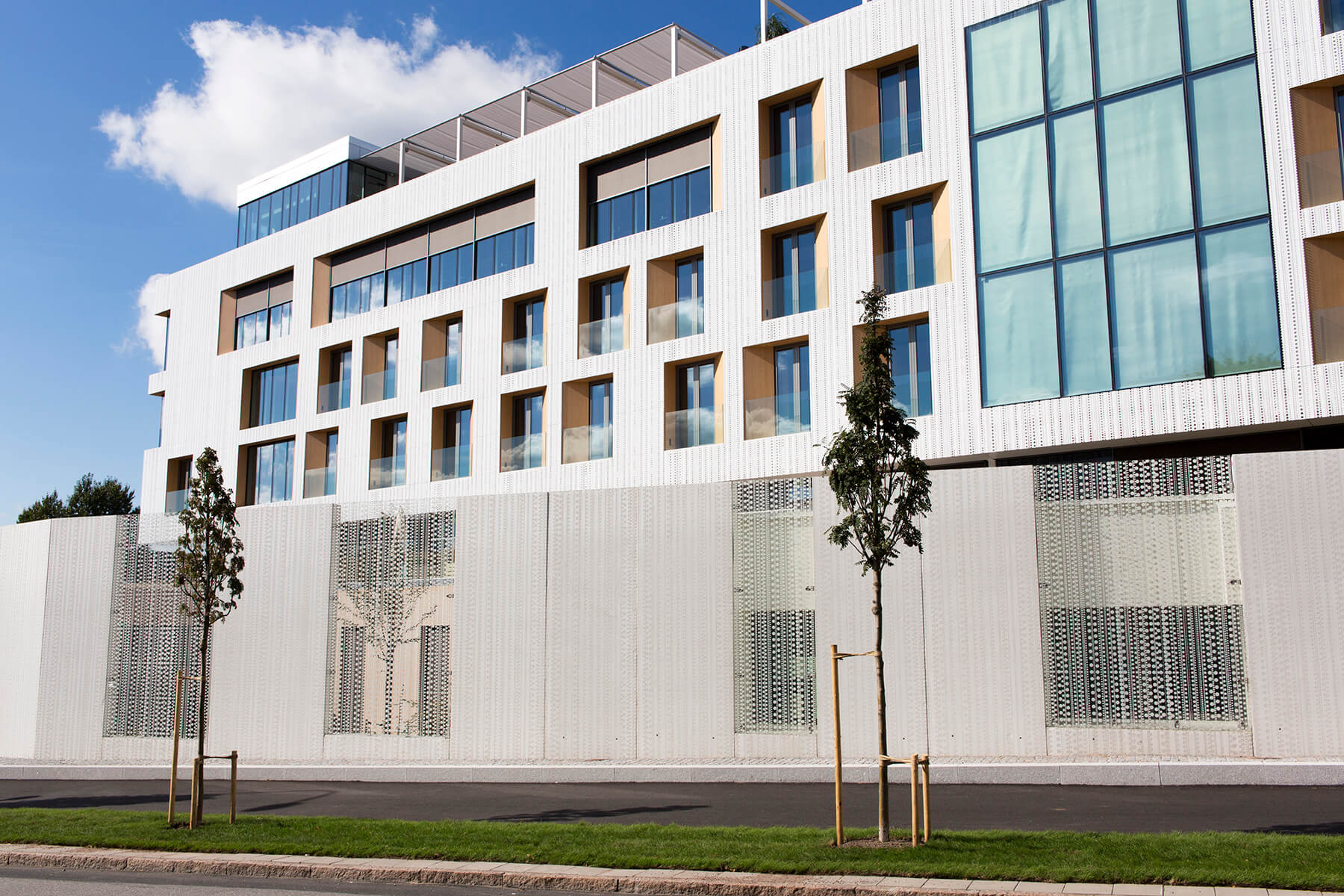
Return to the previous page
Skanska Headquarters Sweden, Lustgården

Activity-based office environment and strong green profiling describes Skanska's new head office. It is also one of the Nordic's greenest office buildings. The environment has governed each decision during the design and construction process. The Entrance is self-sufficient in terms of cold, which is one of the most energy-intensive functions in an office building. The ground slabs at the entrance are made in Graphic Concrete, with Skanska’s logo as pattern. The Graphic Concrete pattern gives a natural friction to the slabs, especially important in the winter time.
The office is certified with LEED Platinum, the highest level in the environmental certification system.
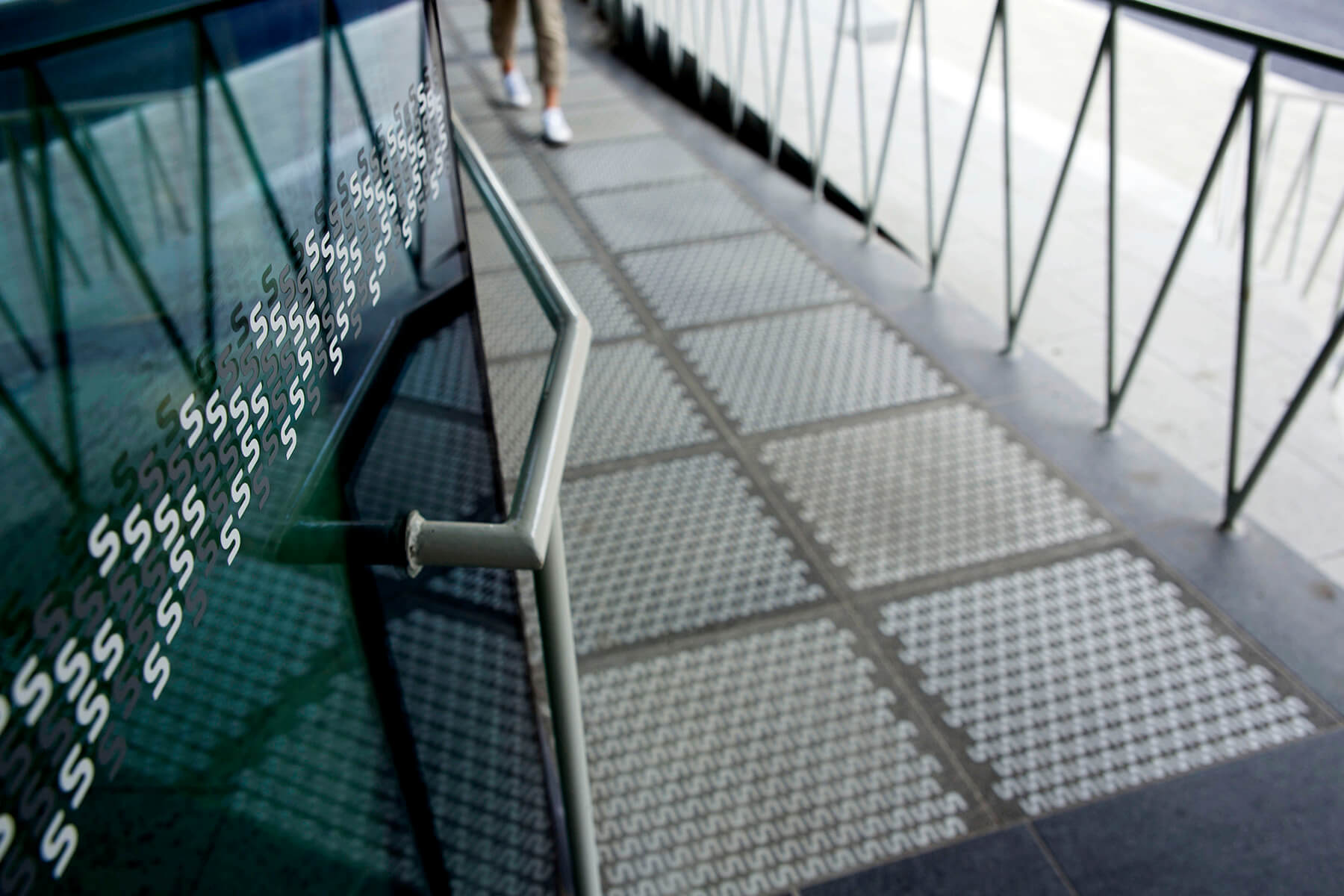
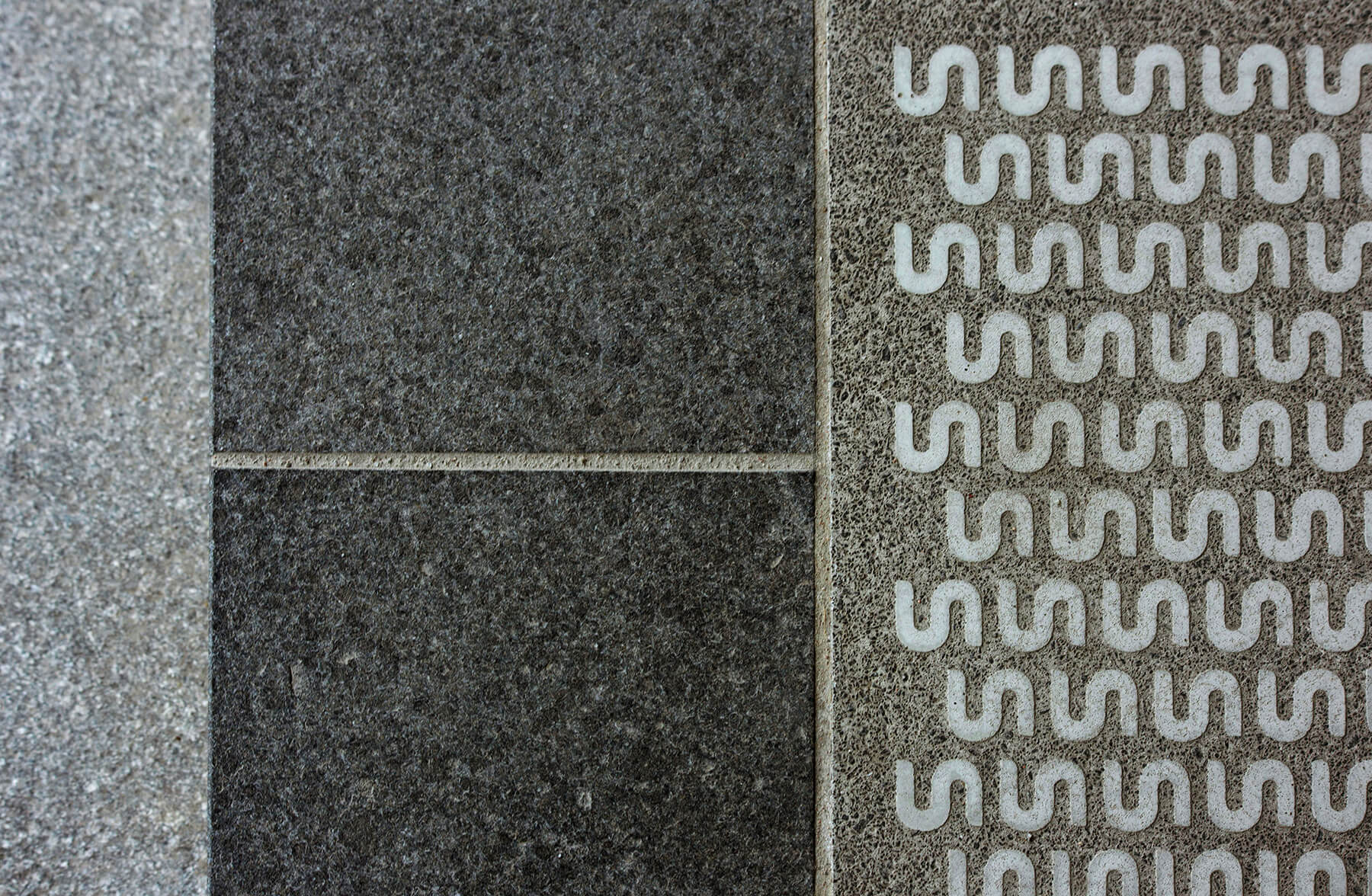
Return to the previous page













