Collaborative Working Vibes and Communication
A Showcase of Tau Shopping Center R13
BY GRAPHIC CONCRETE
20.10.2025
At the Tau Shopping Center R13 in Tau, Norway, the remarkable use of Graphic Concrete gives the area an identity that elevates its architectural experience. Tau, with its mill and mill production dating back to the 13th century, inspired the pattern designs "Corn" and "Waterfall". These patterns reflect the mill industry but do so through modern and stylish designs.
Graphic Concrete had the great opportunity to interview the main designer behind this project, revealing fascinating stories beyond the construction itself. The patterns not only highlight the visual identity of the buildings but showcase the top quality of prefabrication and the limitless possibilities of graphic concrete technology. The final outcomes of this project are impressive, yet the working process and the story behind offer even more insights and inspiration. Let’s dive in!
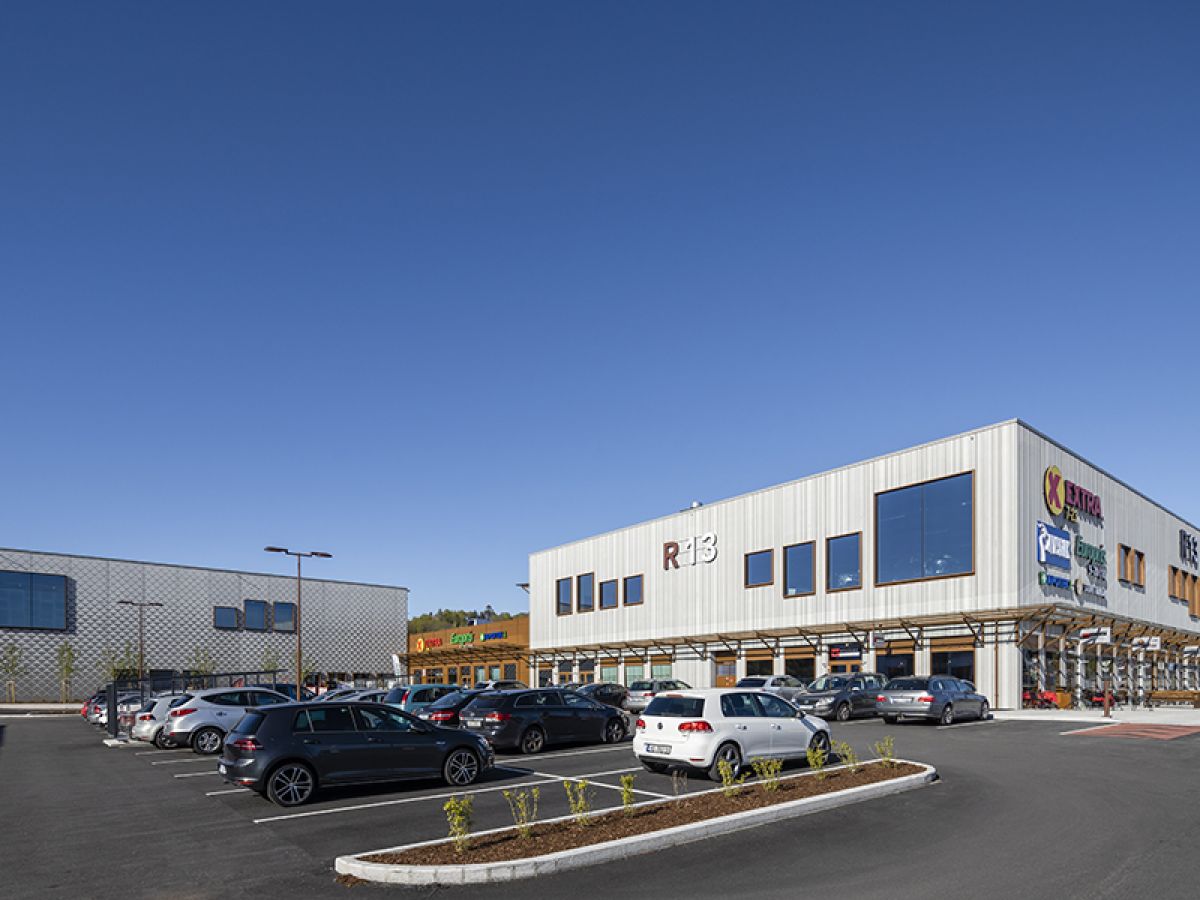
Image 1. The whole view of the Tau Shopping Center R13
Link Arkitektur, the largest architectural firm in Scandinavia with offices located in Sweden Norway, and Denmark, recently shared insights about one of its most distinctive projects—the Tau Shopping Center R13. The firm, employing over 500 professionals, is renowned for its emphasis on collaboration, sustainability, and creating socially valuable architecture. Anita Brekke, an architect at Link Arkitektur since 2021, played a critical role in this project, contributing her expertise in transforming the buildings and crafting meaningful design narratives.
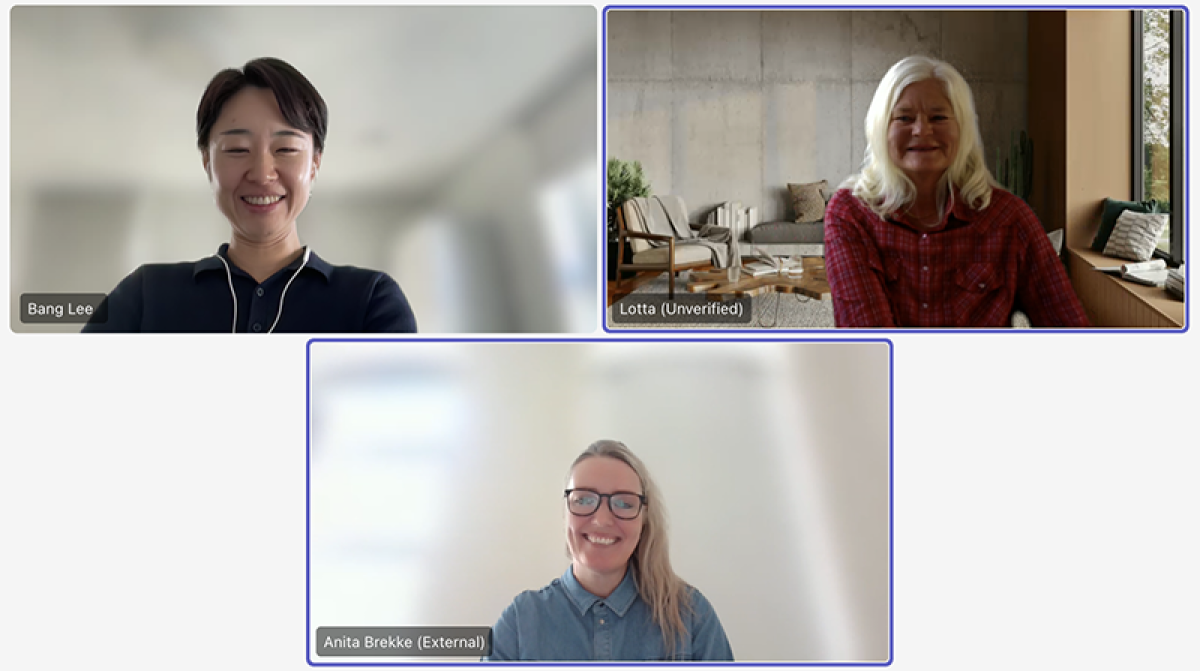
Image 2. The interview of Anita Brekke by Bang Lee and Lotta Brettmark.
Completed around 2020–2021, Tau Shopping Center R13 is located in a prominent, high-traffic area. Anita designed two graphic concrete patterns inspired by local history: waterfalls and grain mills. These patterns provide the building with a distinct visual identity, enhance the architectural experience, and improve visitor navigation.
The wall elements feature delicate surfaces, showcasing the top quality of concrete castings. Most concrete elements measure 2500 x 11400 mm, and to avoid visible repetition in the patterns, Anita devised a solution working together with the team of Graphic Concrete by partly rotating the image 180 degrees, creating an uneven rhythm in the design. The result is truly impressive!
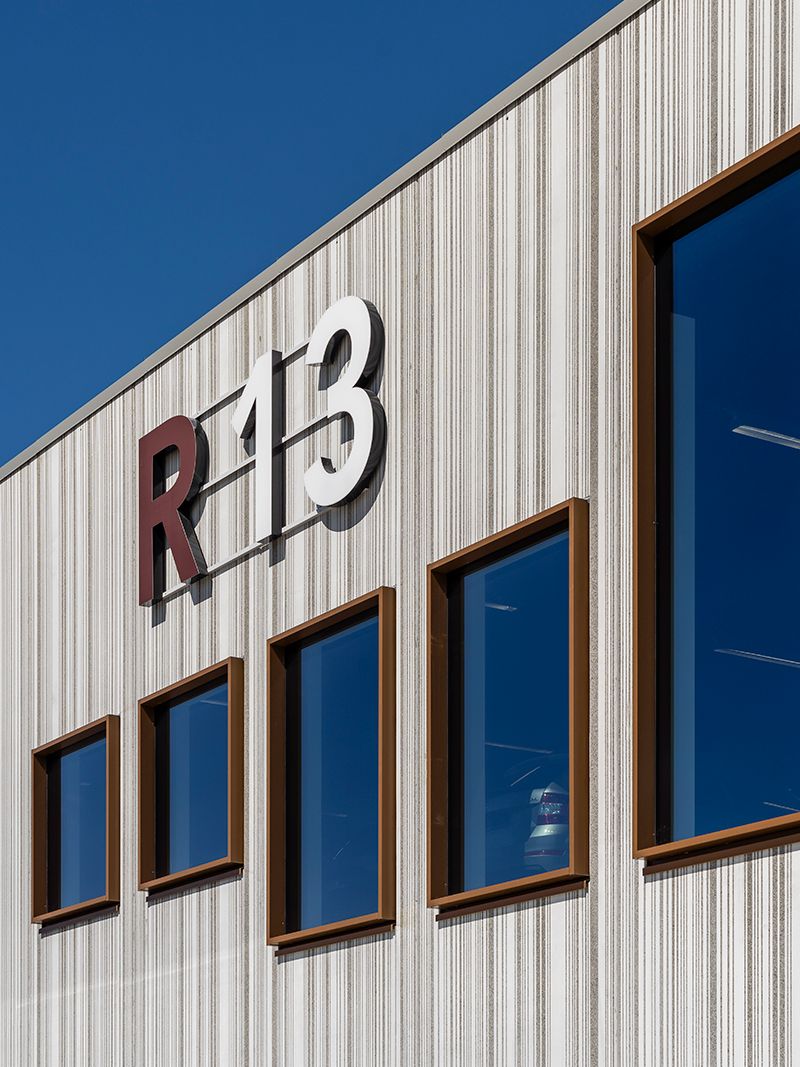
Image 3. The waterfall pattern of Tau Shopping Center R13.
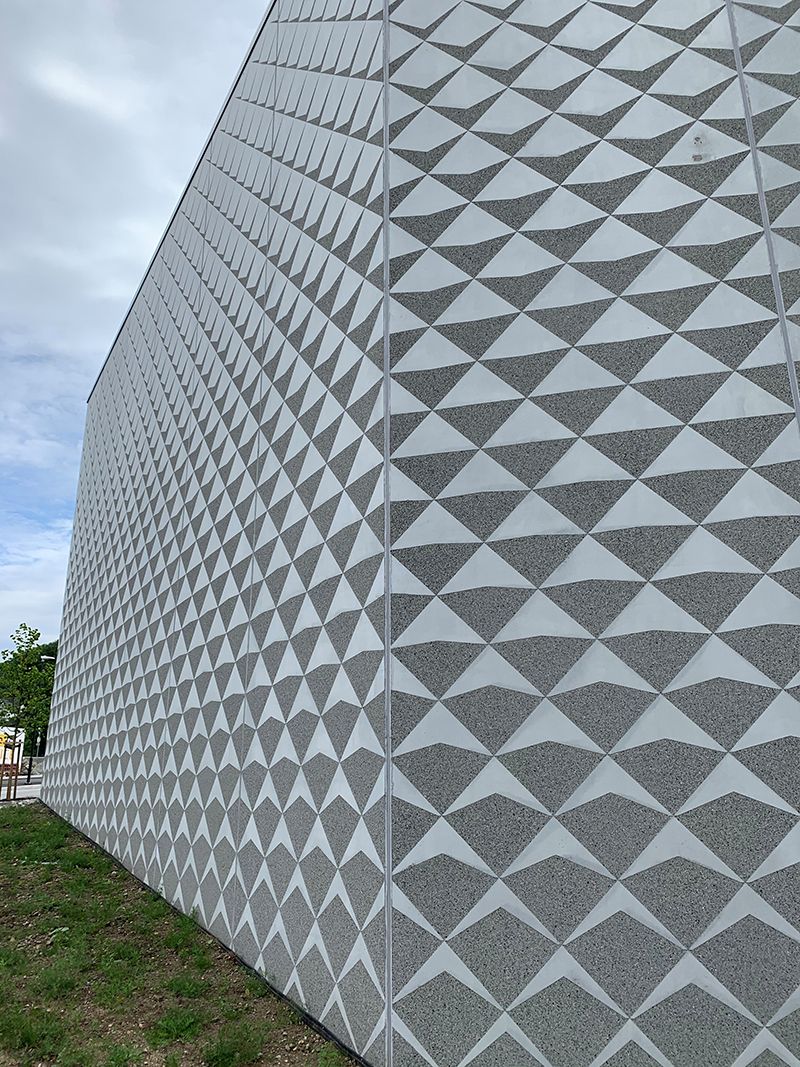
Image 4. The corn pattern of Tau Shopping Center R13.
The project received positive feedback from both the client and the architectural community. Observers have praised the depth and texture of the patterns, noting how natural light accentuates the façade’s visual impact throughout the day. Particular praise was given to the precision of the corners and the seamless integration of the patterns, highlighting the successful collaboration between design and technical expertise.
Close collaboration among architects, clients, and precasters was crucial for the project's success. The façade comprised load-bearing sandwich elements with graphic concrete applied to the exterior. Significant attention was given to pattern orientation, dimensions, and corner details to maintain a seamless and repetitive design. Precasters were equipped with detailed guidance and training to ensure the complex patterns were executed accurately, while cost management and production efficiency were upheld throughout the process.
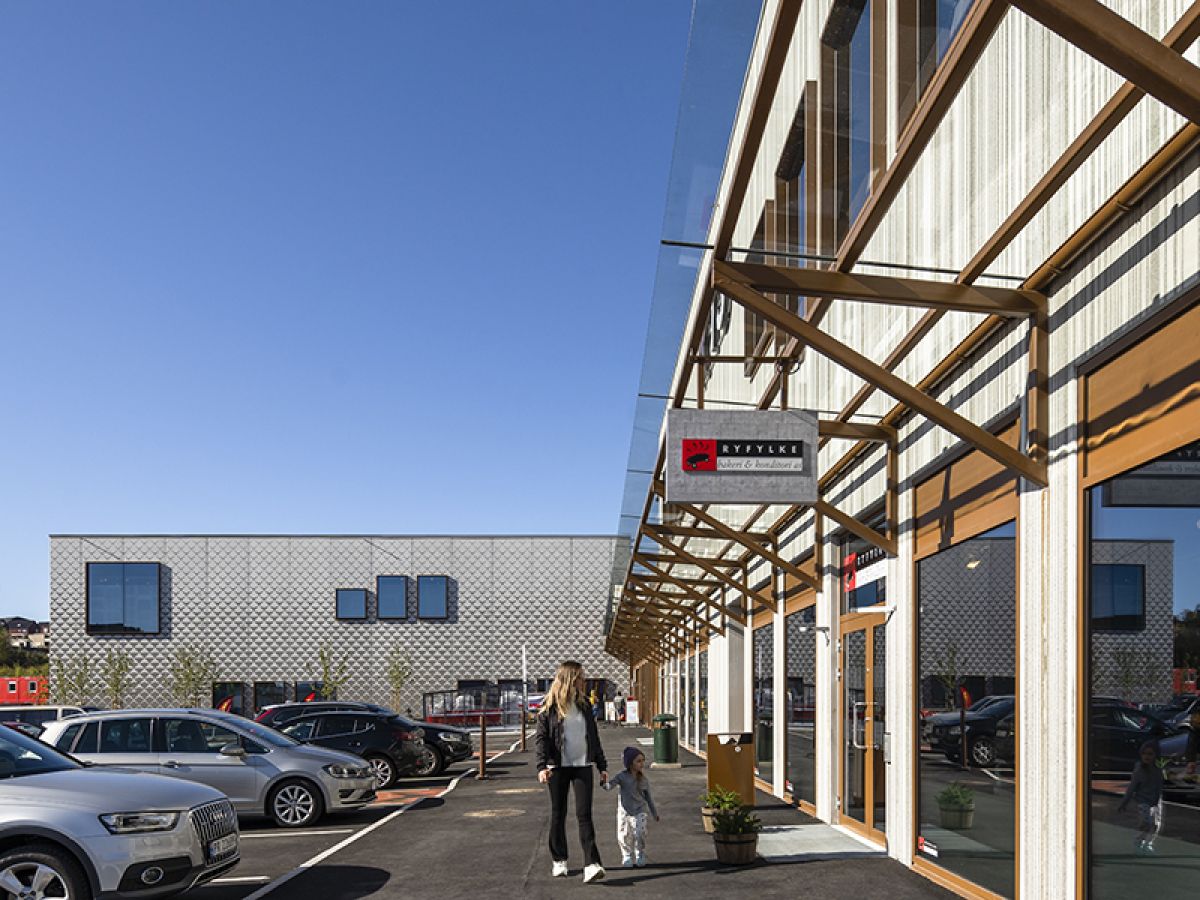
Image 5. The view of Tau Shopping Center R13.
Looking ahead, Link Architecture continues to see great potential in using graphic concrete for future projects. The team envisions opportunities for international showcases and collaborative events, celebrating the unique combination of architectural vision and innovative concrete technology. This project has already extended to the second and third phases of building with graphic concrete technology.
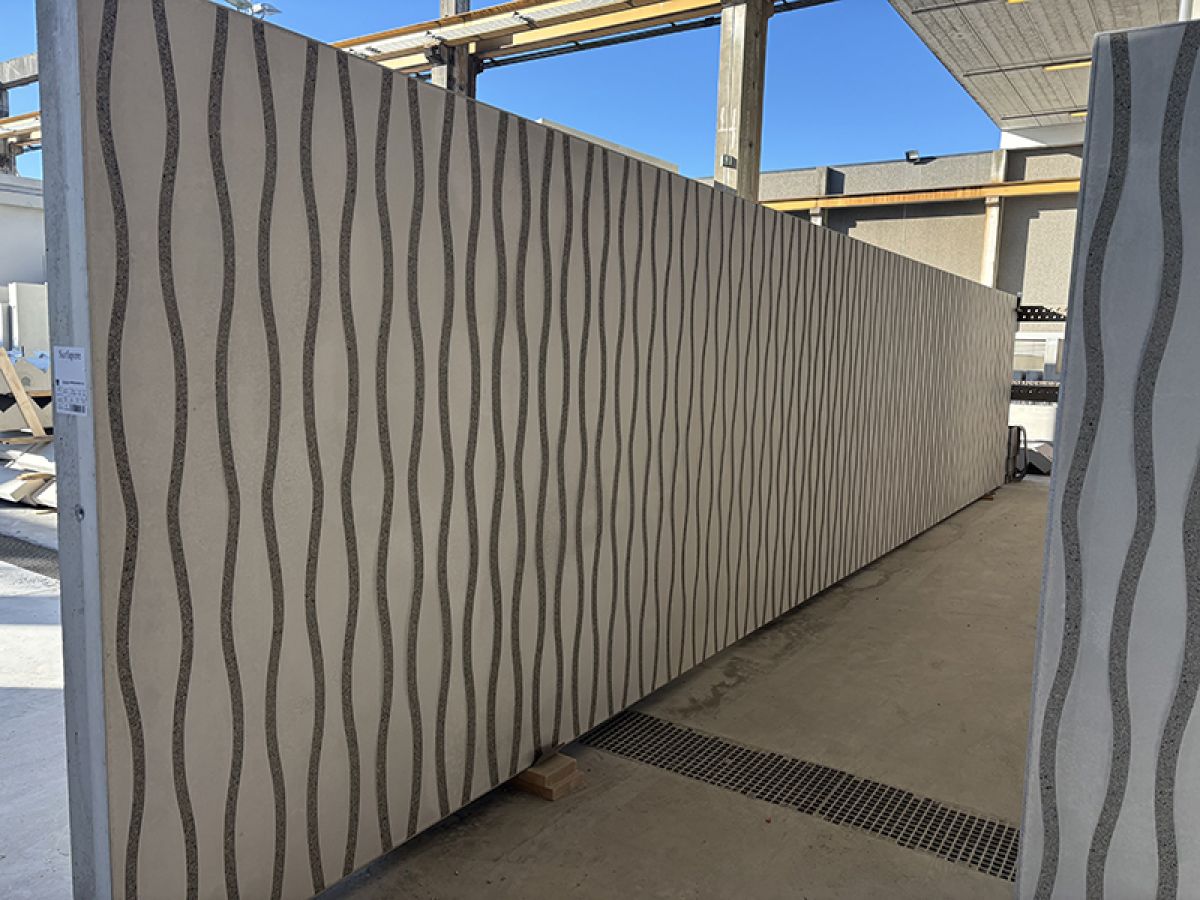
Image 6. The façade of the third phase of building was cast by Veidekke Prefab AS with graphic concrete technology.
The Tau Shopping Center R13 demonstrates the value of joint effort in balancing aesthetic vision, cost efficiency, and technical feasibility of graphic concrete in modern architectural design. It serves as an ideal example of effective collaboration among architects and technical partners. Therefore, robust communication between architects, clients, and precasters was vital for the project's success.
Project information
Project name: Tau Shopping Center R13
Architecture: Link Arkitekter (Martin Strømstad) / New building under construction (René de Groot)
Color: White cement & Grey aggregates
Pattern: Designer's own Repeating pattern
Design: Anita Brekke
Prefabrication: Finnøy Betong
Address: Fiskåvegen 2, 4120 Tau, Norway
Type: Commercial Building
Year: 2019/2020
Photo: Hundven-Clements Photography