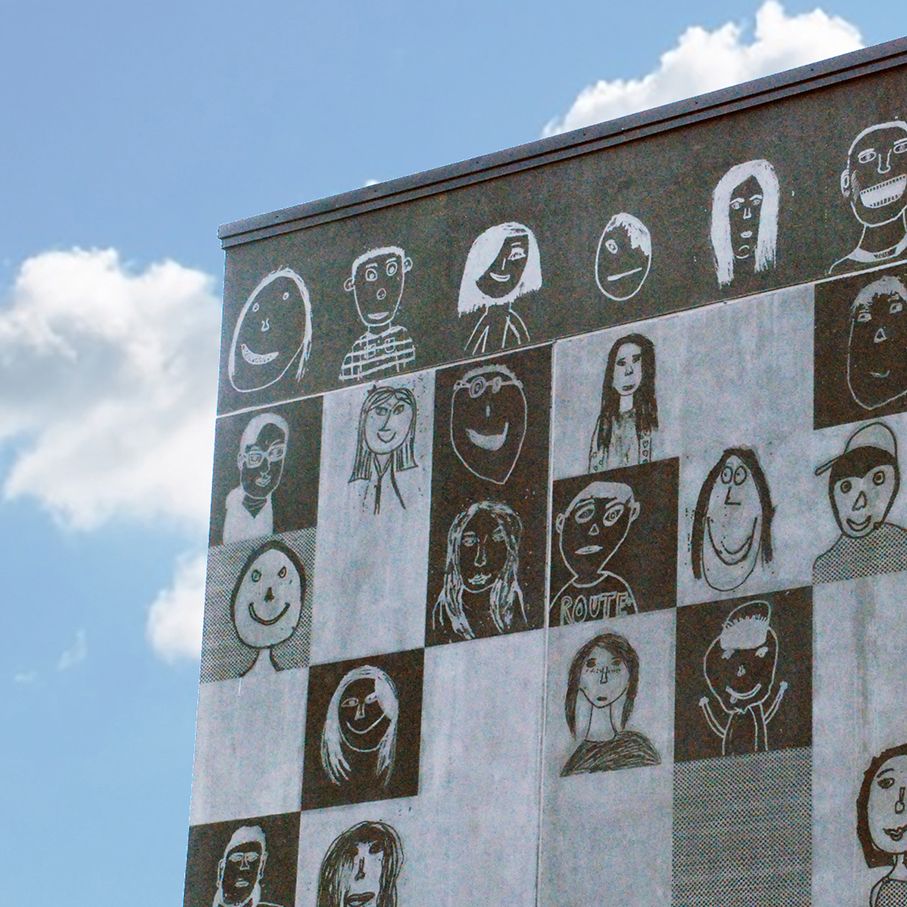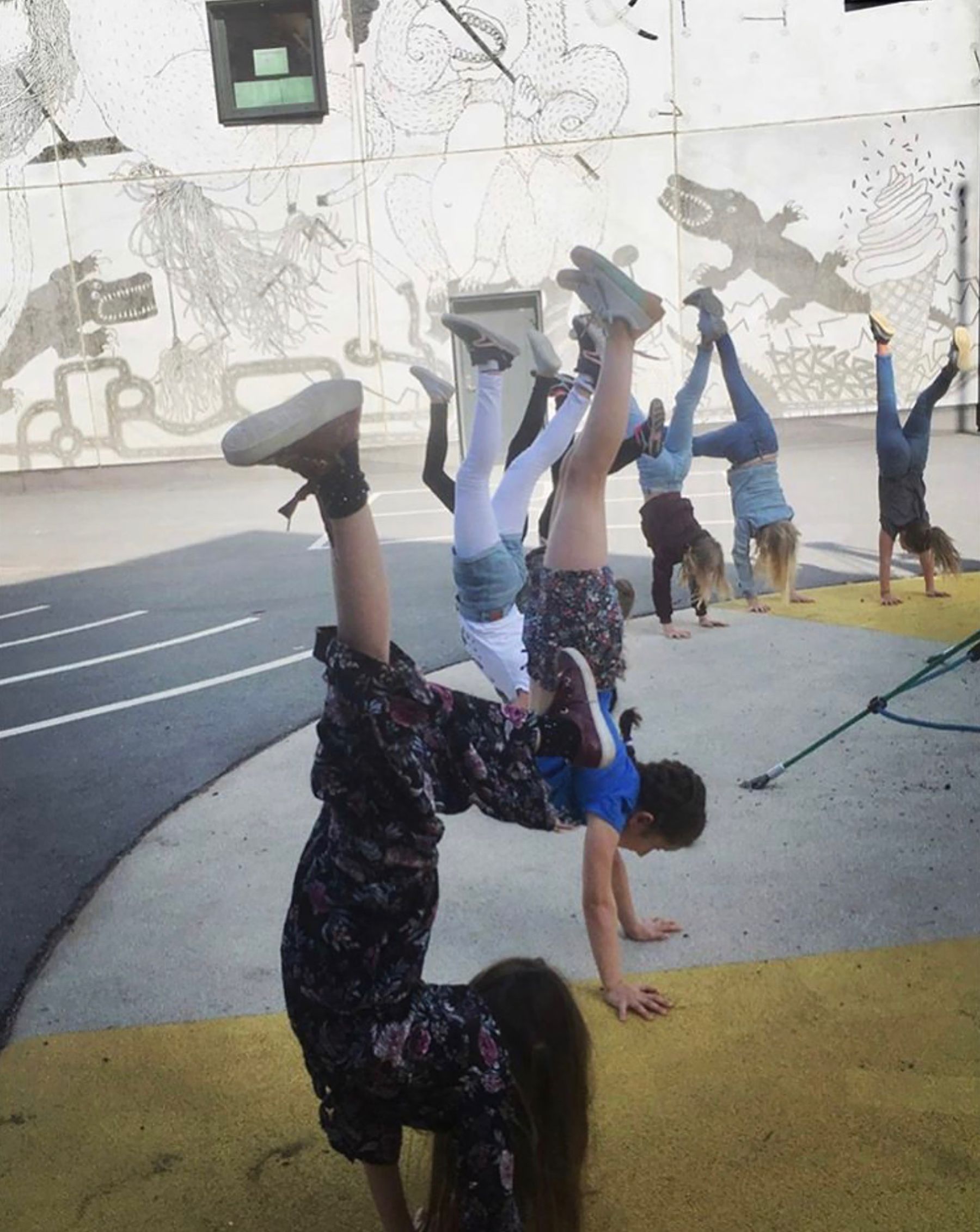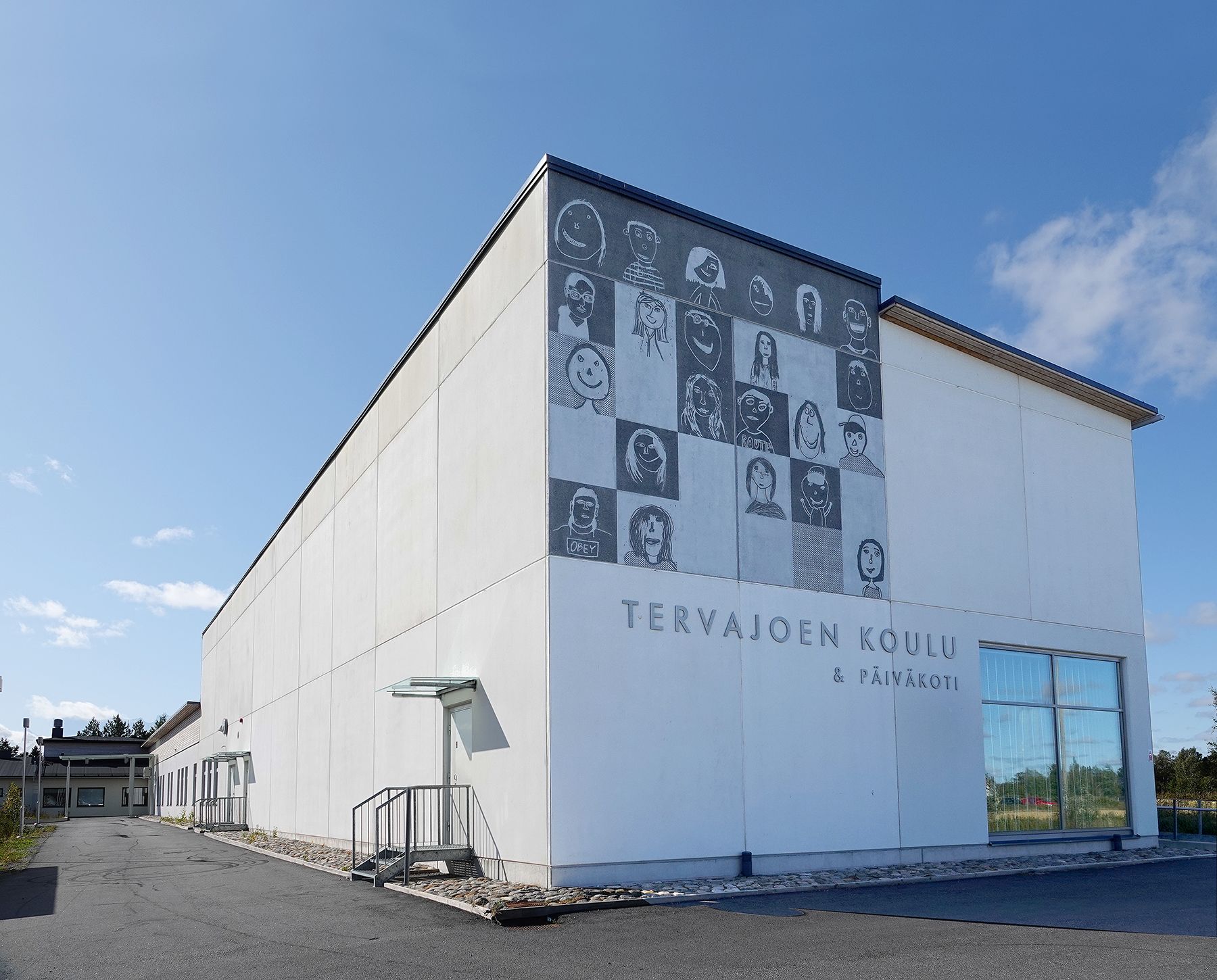Back to school: What stories would you like to tell your children?
BY GRAPHIC CONCRETE
22.08.2019

Successful education is not only about the quality of the teaching but also the quality of the learning environment. Learning environment design and its relation to children’s development has grown in importance year by year. Today, the design of educational buildings not only takes into consideration its interior space but also the exterior.
We at Graphic Concrete think that high quality, inspiring study environments area great way to show the students that we care. We have been part of numerous educational projects representing many different countries and cultures. Each project has included fascinating stories, transferred ontobeautiful concrete surfaces.
In the Tervajoki School in Finland, the architect wanted to involve the very young students in the design and asked everyone to make a self portrait. As you can see below, the result is simply uplifting! The durable concrete imaging will make many children as well as adults smile for years to come.
# Stories must go on.
When we were young, we heard many fairy talesand old stories from parents and grandparents. The stories could be based on real situations or made up. Whether listening to stories that are true or a figment of someone’s imagination, childrendevelop their cognitive skills and creativity while listening to these stories - then make up their own!
Reading storybooks is fantastic, but think about where children are so often asked to come up with their own stories - at school!
Långbrodal School is located in Älvsjö, Sweden and was constructed in 2017. The new school building has two 15-meter-tall concrete house gables in Graphic Concrete featuring artistic ornaments by artist Rebecka Bebben Andersson. The artwork titled “No Smoking!” gives the students a great deal to discover, including crocodiles and a gorilla in underwear. This story was created and started by the artist, but it has been continued and added to by the childreneven more recently.

# Challenges ended with participation.
Now and then, people have taken more active roles in their society. Acollaborative approach has been widely applied to designand architectural practices. Namely, environmental design and planning haveoften involvedmany different stakeholders during the design process. Who are the main users in schools? Yes, children are. They know best what they need and wish for in their environment.
Tervajoki School was constructed in 2015 and located in Tervajoki, Finland. The school building facade celebrates in Graphic Concrete the drawings of nearby school children. The client of this project wanted to have a work of art on the building; however, not enough budget was left and time was very limited. With these challenges, the architects needed to either have something very low-cost or nothing at all.
One day, the architects noticed a photo of the building’s multi-national inhabitantsand hit upon the idea of showing who was in this building. Instead of hiring an artist, they contacted a local school and requested that children draw pictures of the people in this building. They tried to select the portrait drawings of boys and girls and of younger and older children. Finally, the architect adapted the drawings to include iconic features. In addition, the architects placed the drawings on tiles. The empty tiles refer to unborn children in the future.

This is just one example of the participation of stakeholders in the design process. We anticipate more participation of building users in future architectural projects.
Project details 1
Architects: Aperto
Colour: Light
Pattern: Designer(Rebecka Bebben Andersson)'s own pattern
Prefabrication: Abetong
Address: Sländvägen 1, Älvsjö, Sweden
Type: Educational Building
Year: 2017
Project details 2
Architects: Laaja Arkitekter
Colour: Light
Pattern: Designer's own pattern
Prefabrication: Tra-Element Oy Ab
Address: Malamotie 2, Tervajoki, Finland
Type: Educational Building
Year: 2015